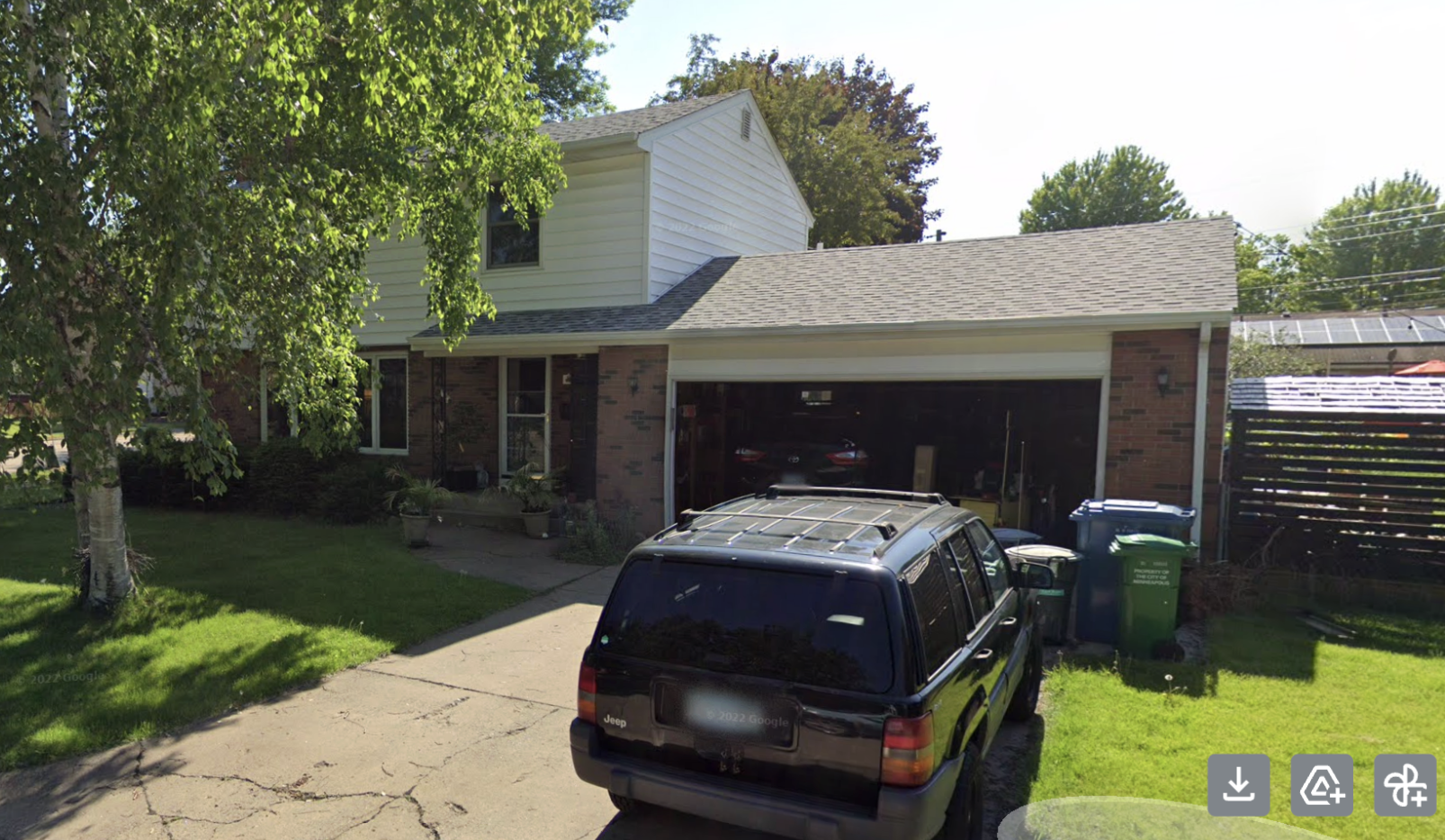
COFFEY LANE BEFORE
A house in a rare 1980’s neighborhood in Minneapolis, that was missing a primary suite.
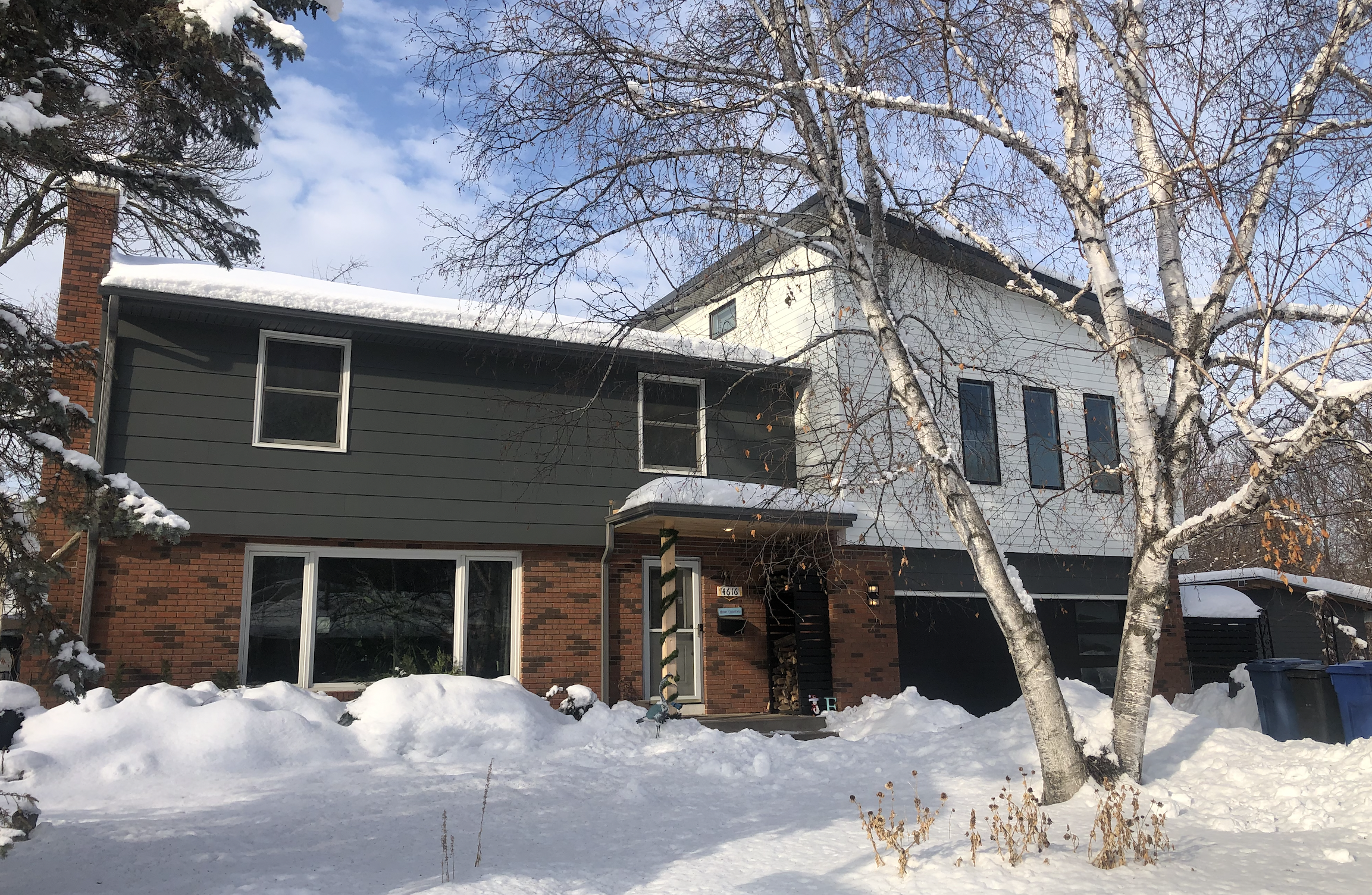
COFFEY LANE AFTER
Here you’ll see a modern addition over the attached garage. Large enough for a huge bedroom, bathroom with separate water closet, walk in closet, and storage loft.
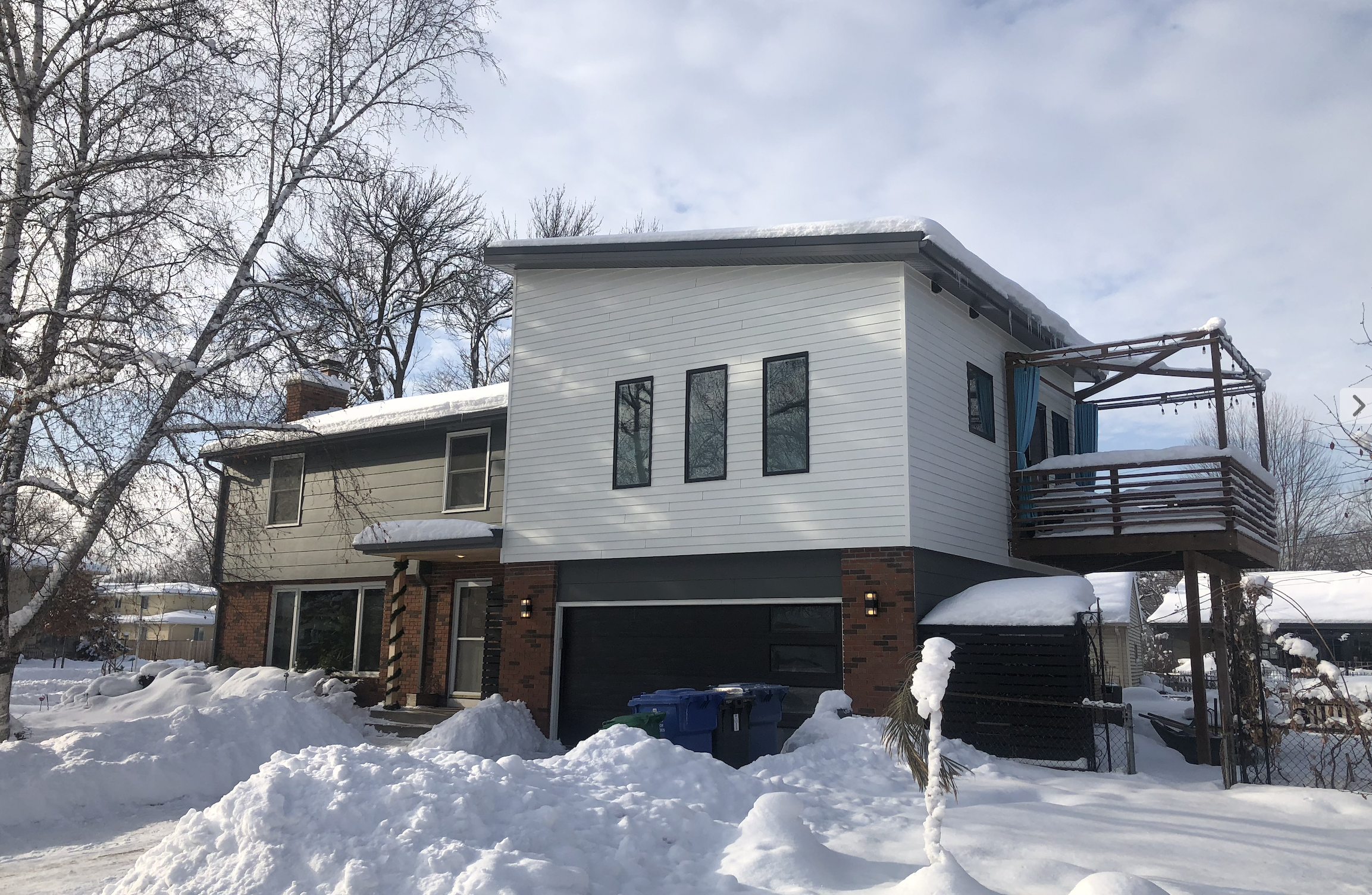
COFFEY LANE AFTER
Great deck looking out to the woods behind the house.
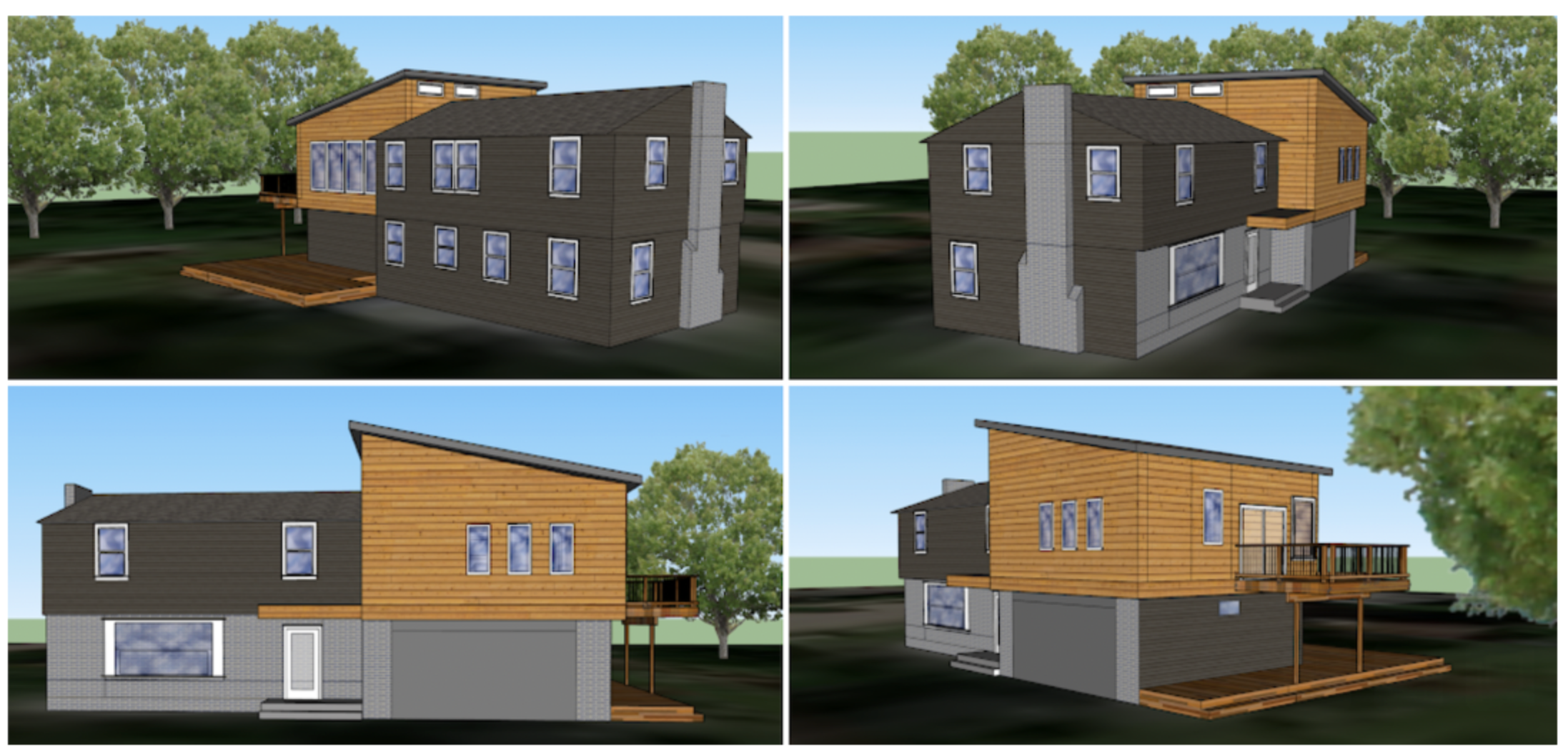
COFFEY LANE CONCEPTS
Exploring the unique shape, and different color and material options.
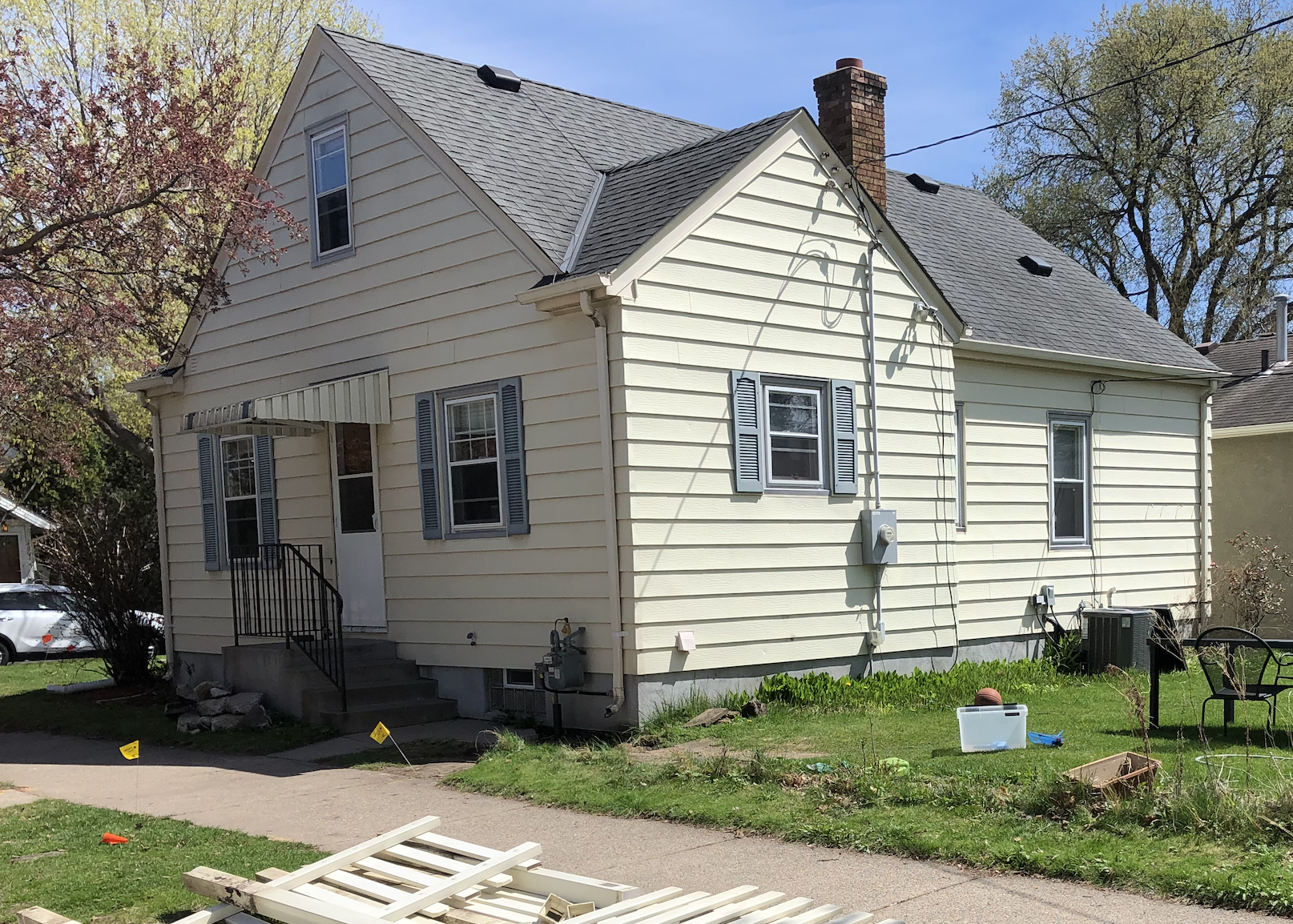
OAKLAND AVE BEFORE
Original house had a cramped kitchen (corner facing the camera) and no dining room.
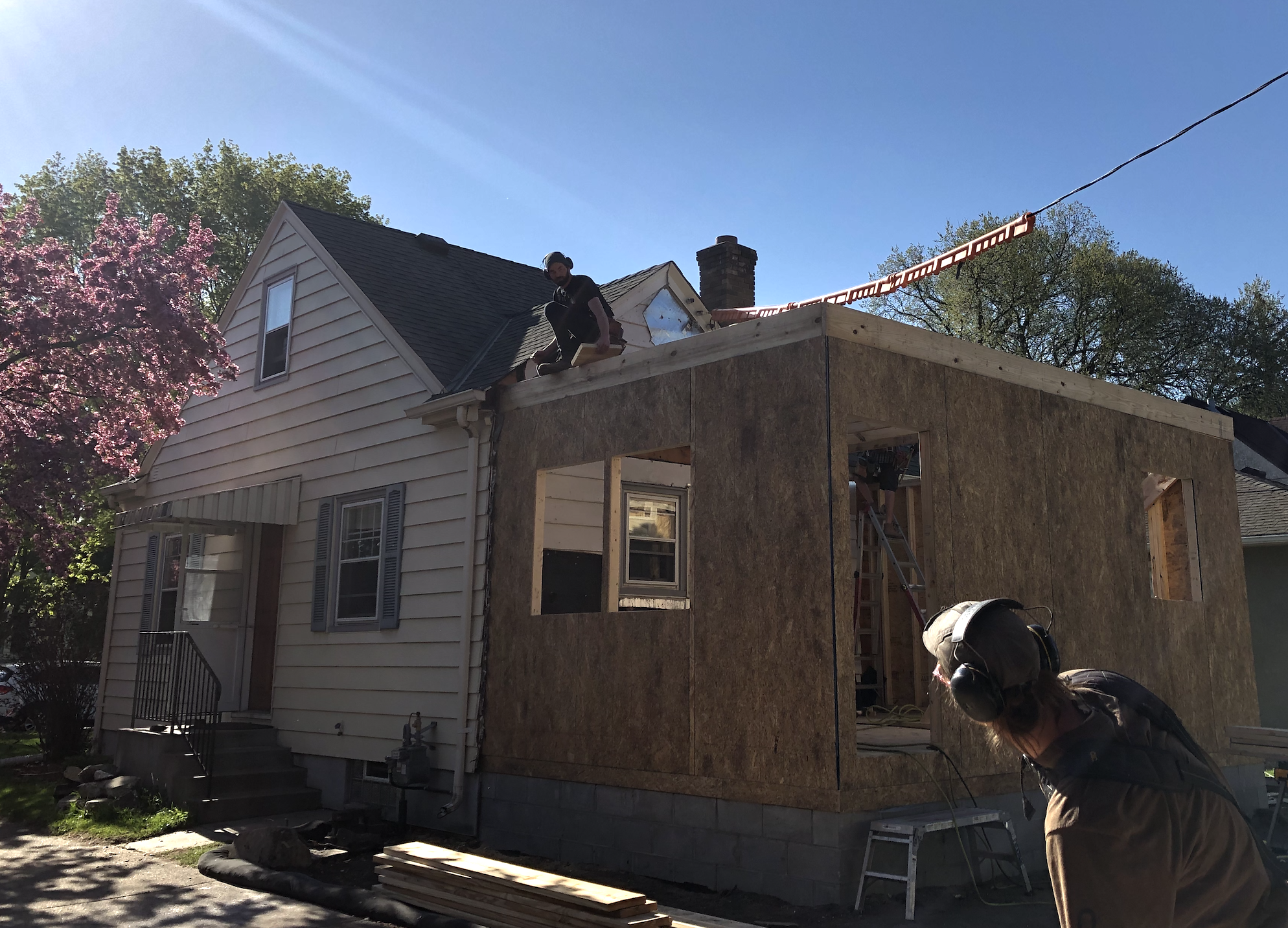
OAKLAND AVE DURING
New shell of the addition, turning the old kitchen into the dining room, building a new kitchen, mudroom, and extending the tiny bathroom into the addition.
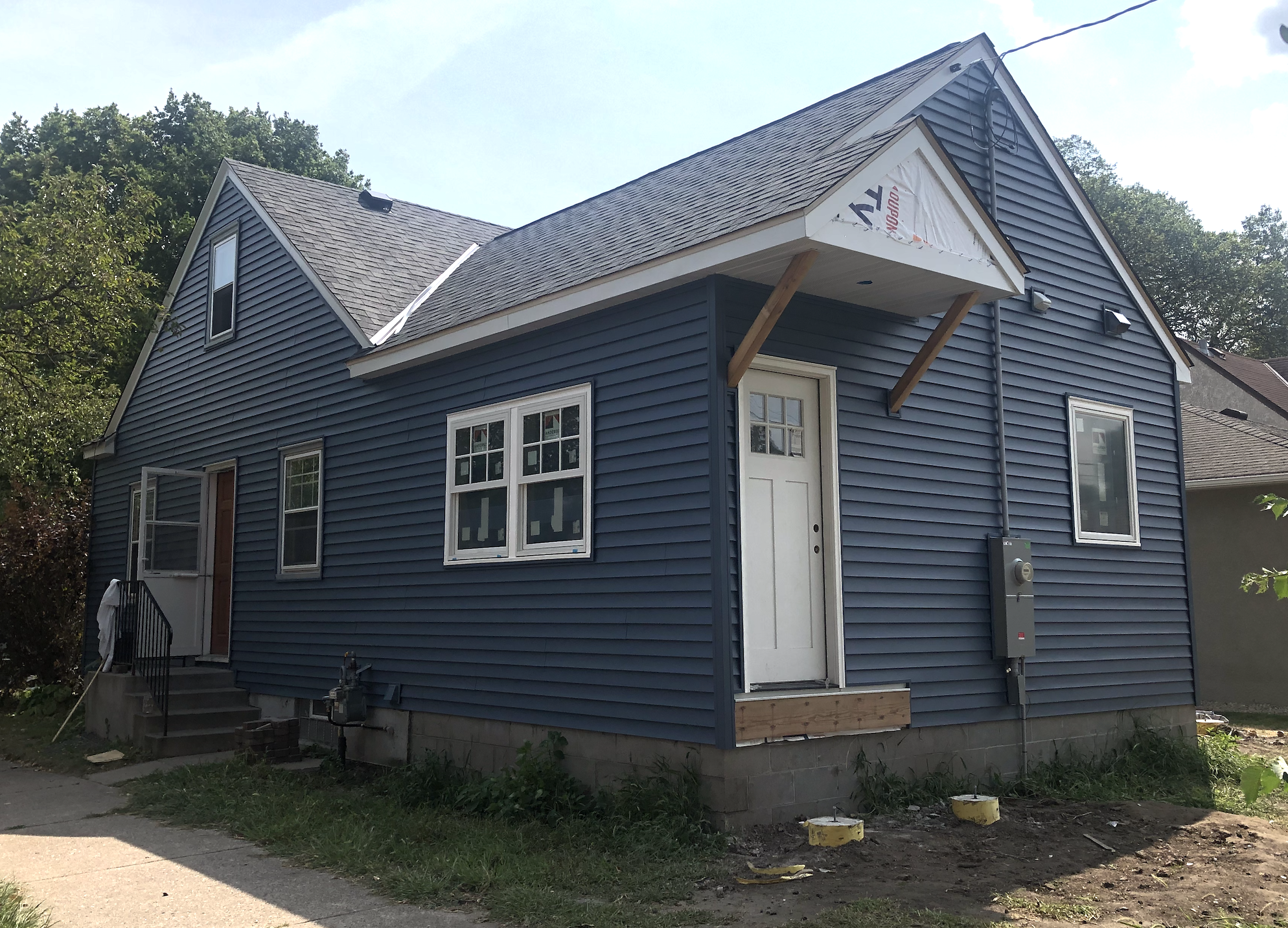
OAKLAND AVE COMPLETE (MOSTLY)
New siding everywhere, door on the corner leads right into the mudroom, and on the other side of the addition, a large deck was later built.
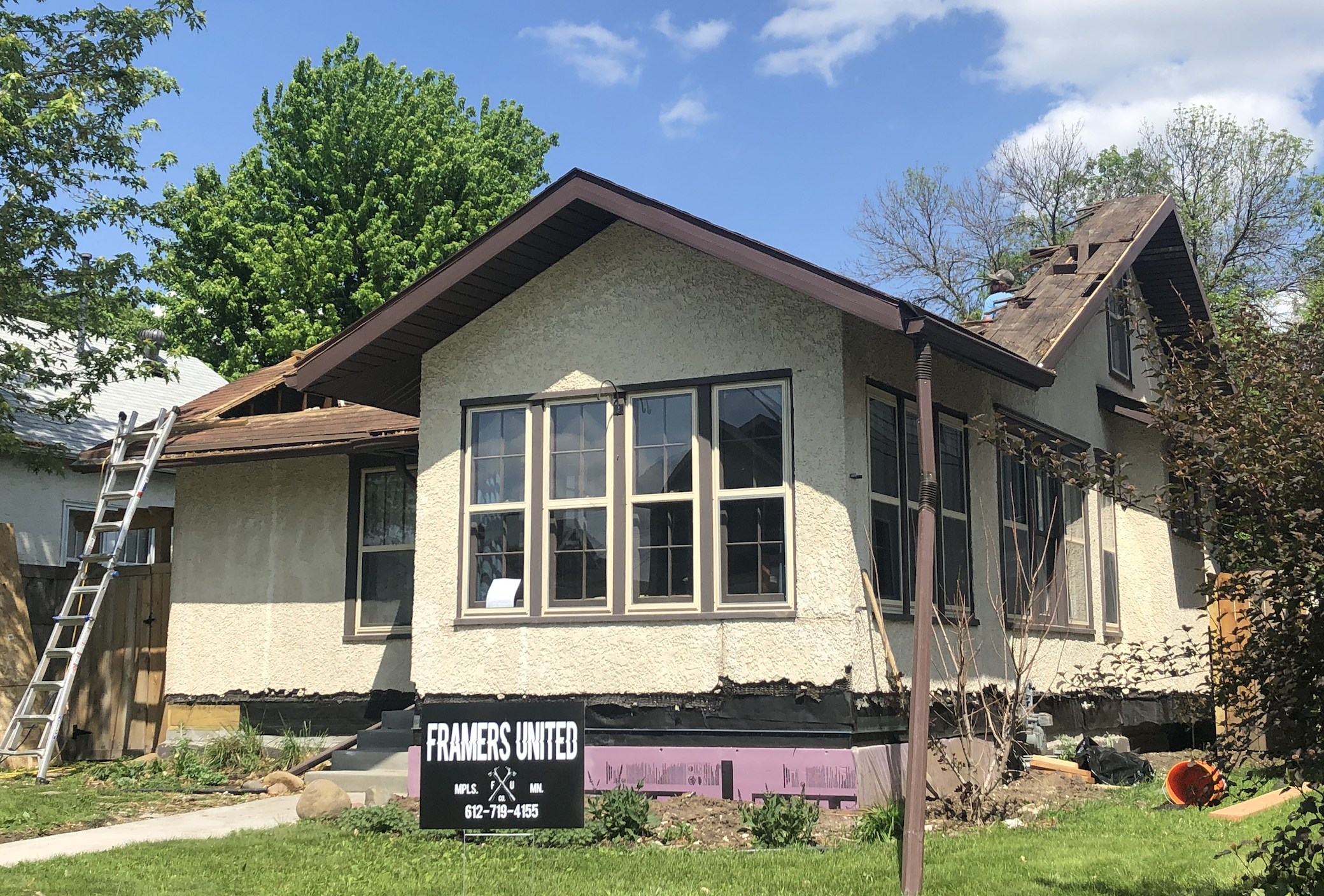
45TH AVE UPSTAIRS ADDITION
The little bungalow with the roof torn off.
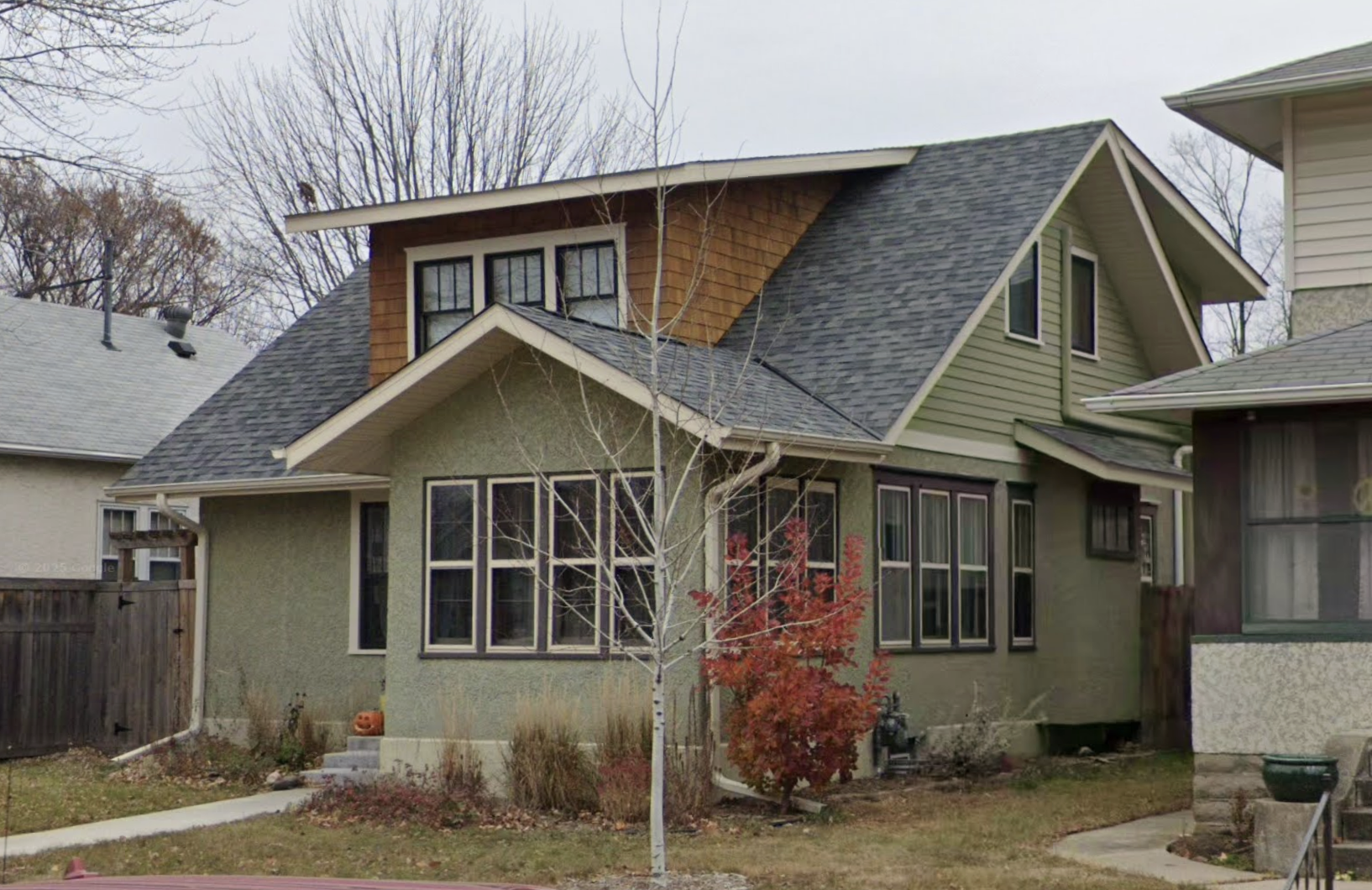
The back of this addition had full height walls across the entire space, while the front, in the interest of making it look like it was built like this originally, had a sloping roof and dormer.
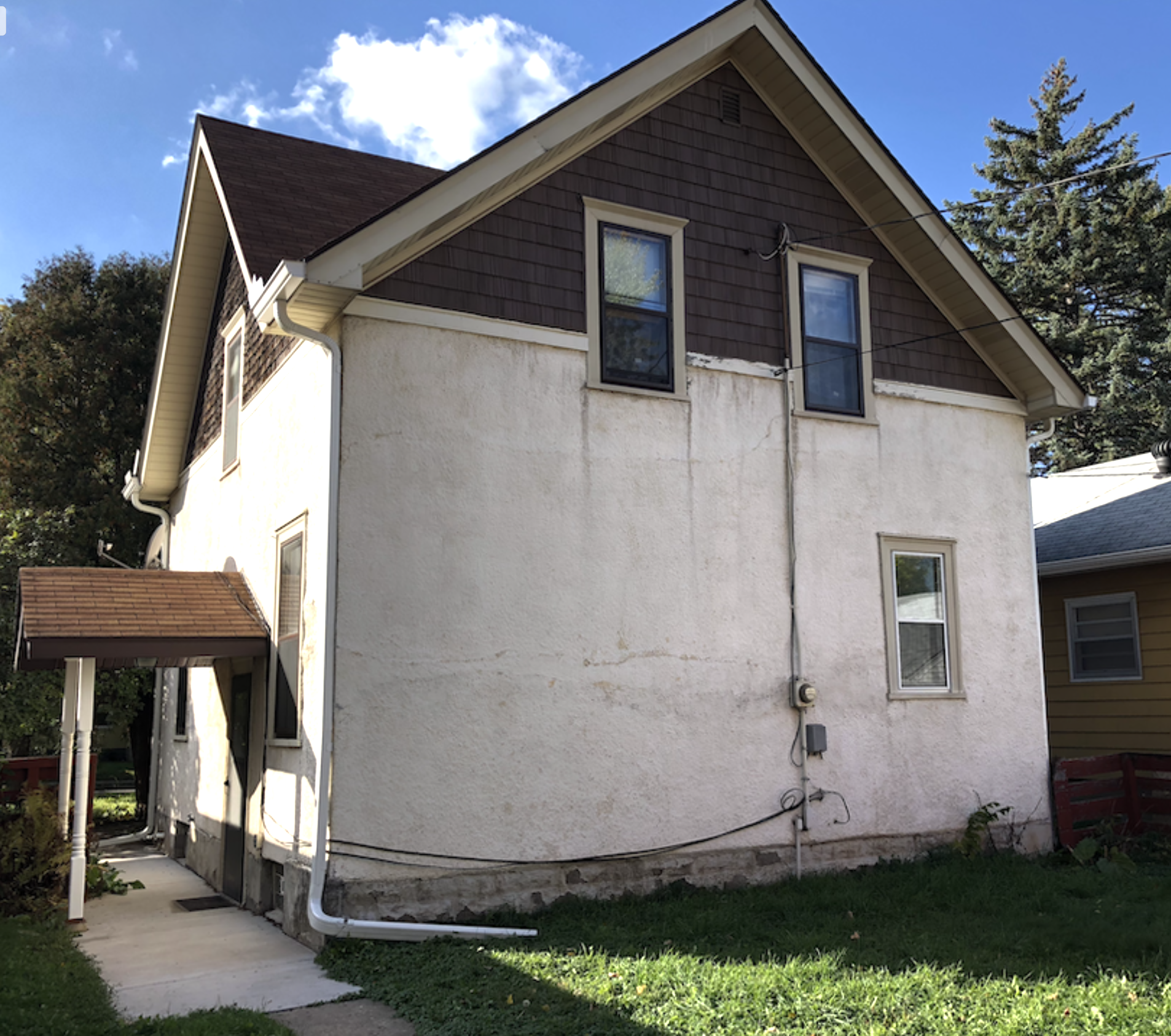
42ND AVE BEFORE
1910’s house with a small first floor, without a really good space a first floor bathroom.
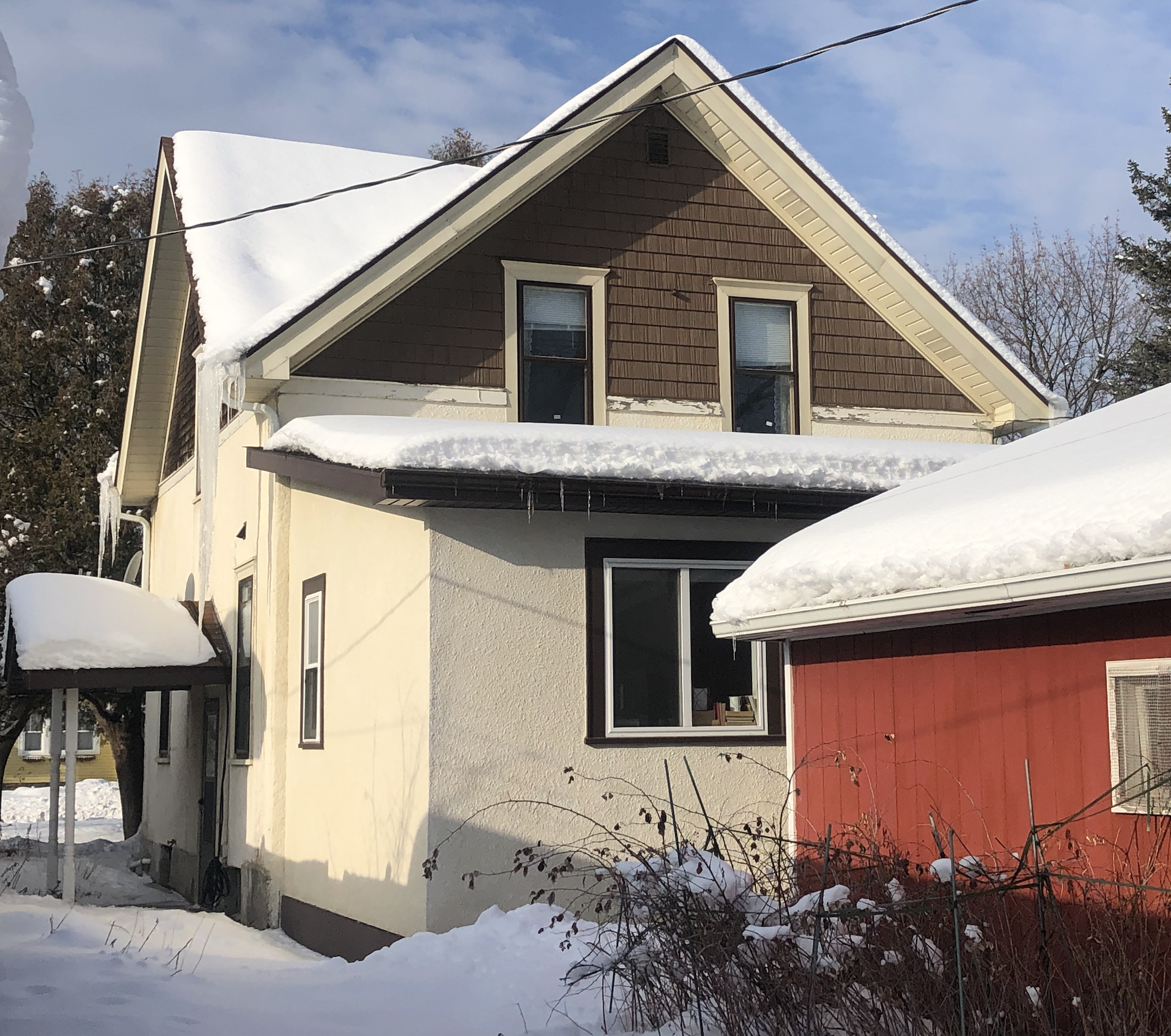
42ND AVE AFTER
Completed addition with stucco to match. New space became a four season sunroom and primary bedroom, and a new full bathroom within the original footprint.
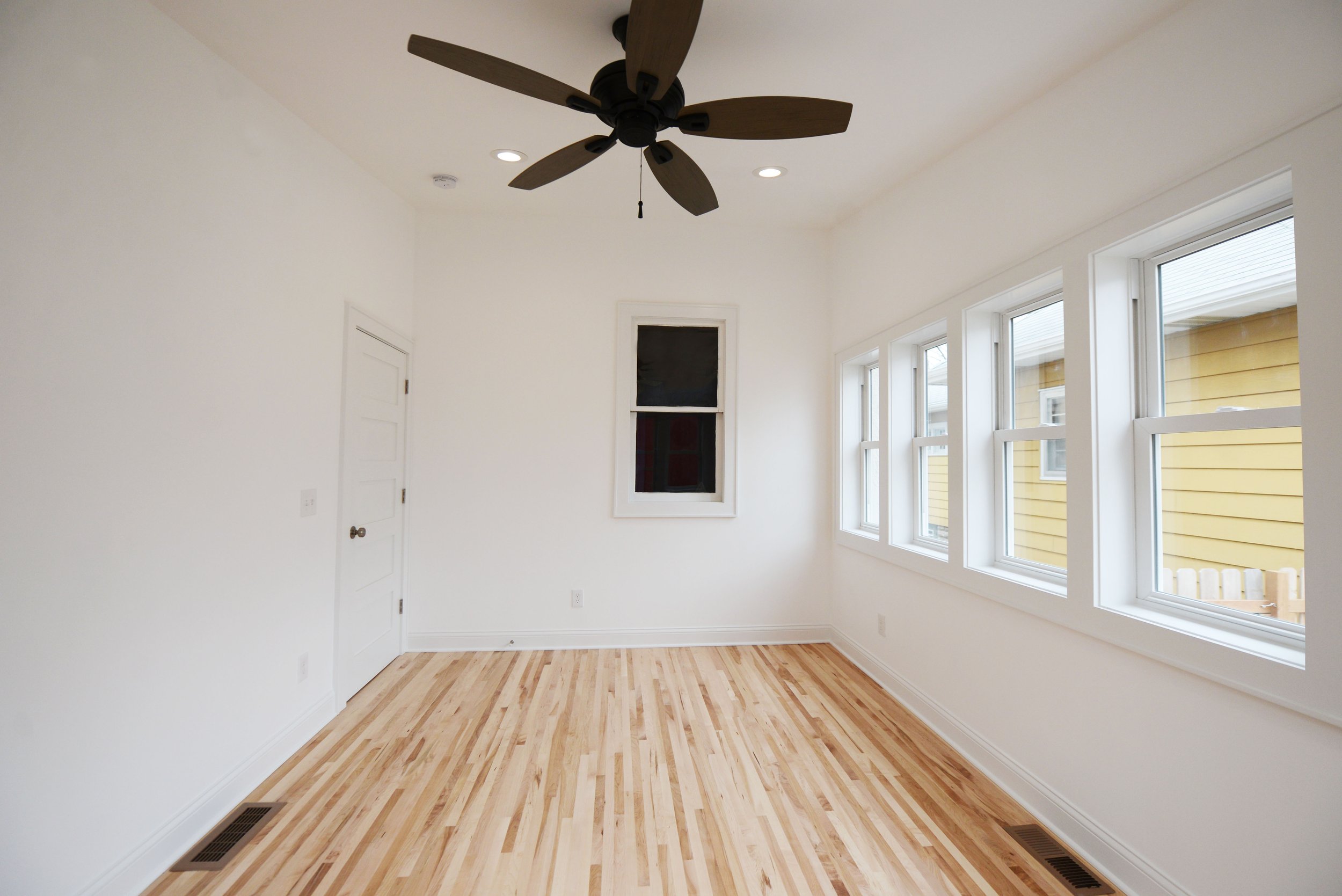
42ND AVE SUNROOM
The original wish was for a three season room, but for a modest increase in cost we made it fully conditioned, with large windows around the whole room.
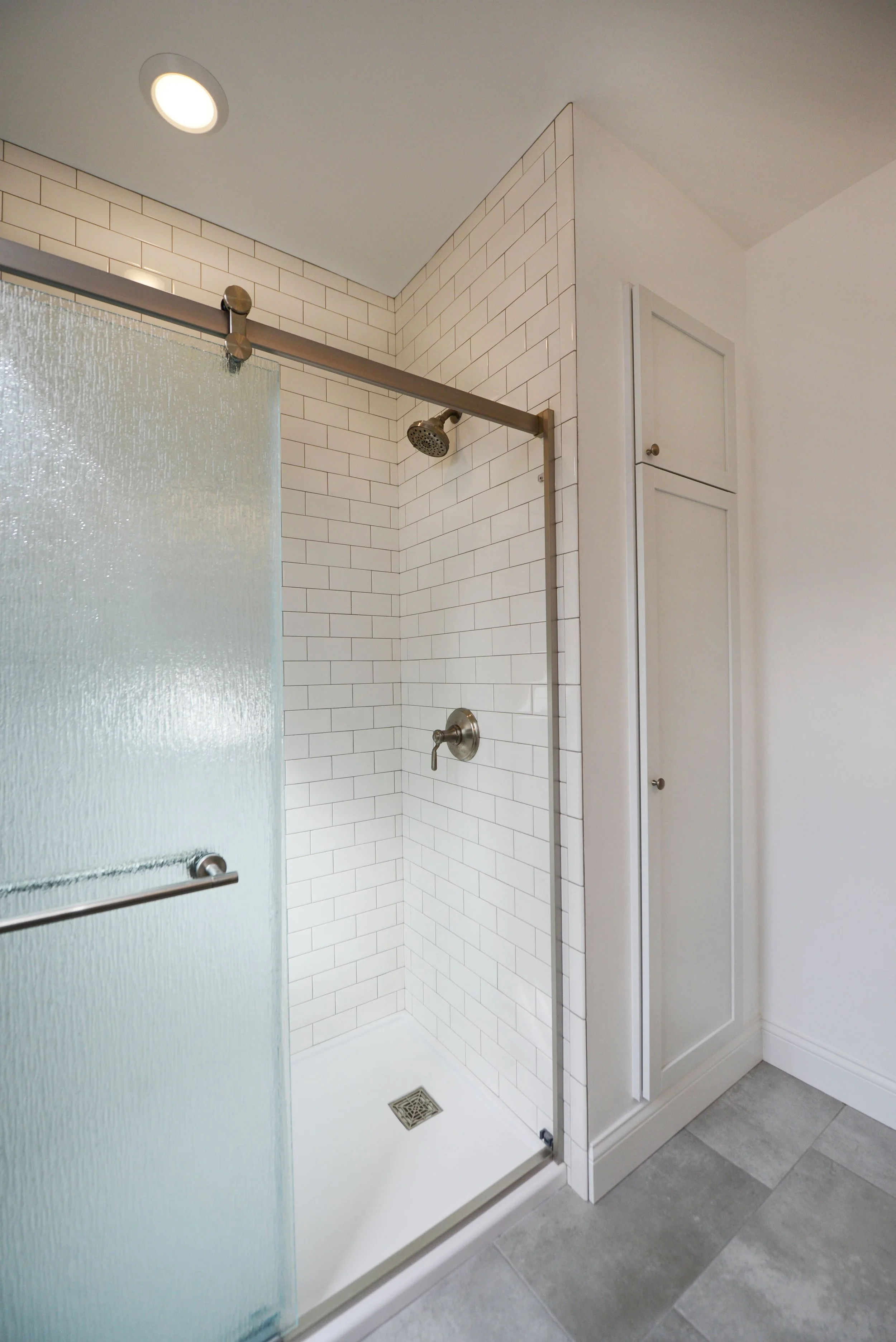
42ND AVE BATHROOM
The small corner bedroom became a hallway into the new bedroom, sunroom, with enough room for a full bathroom, even with two doors into the hallway and the primary bedroom.
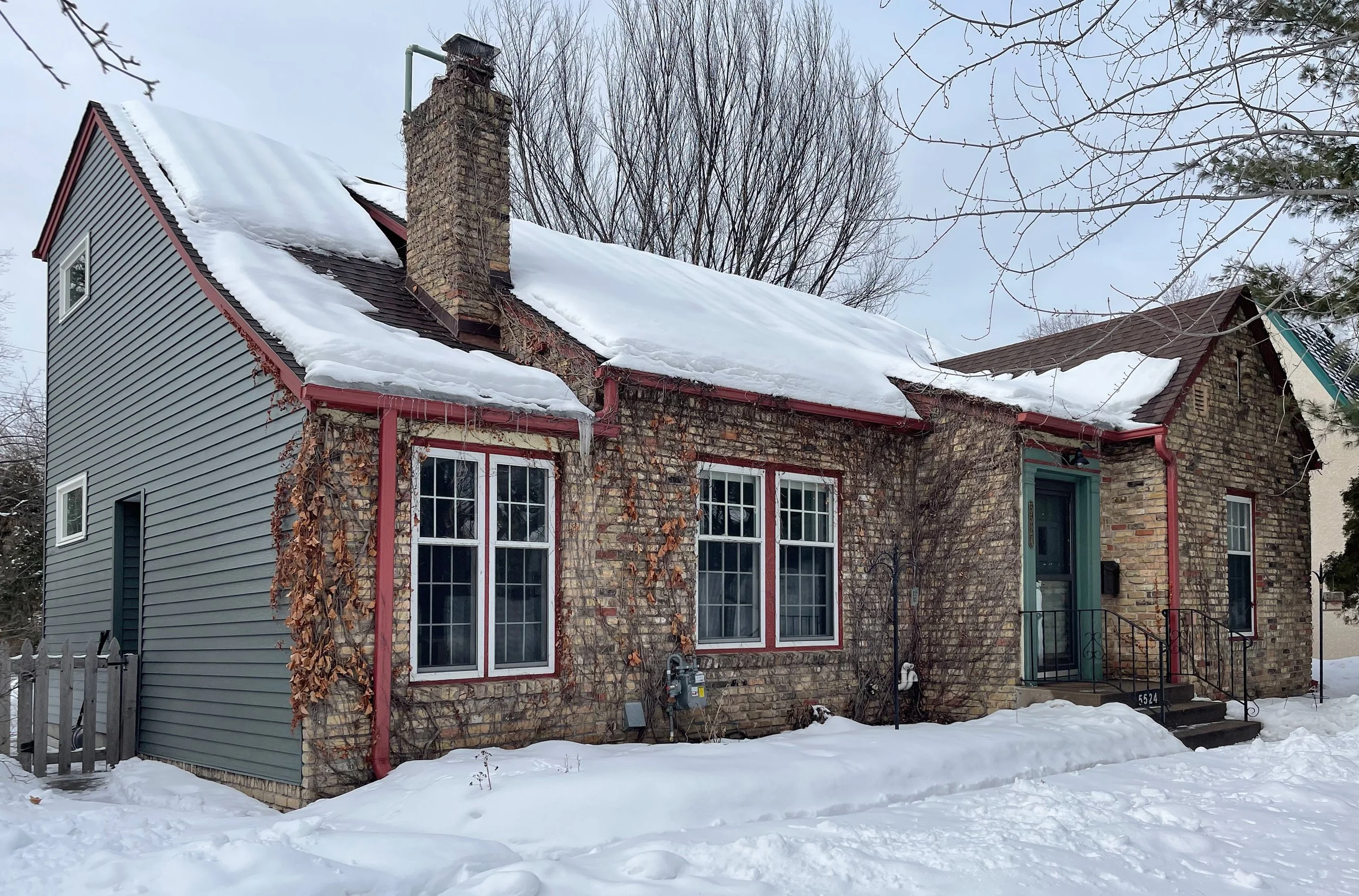
PARK AVE AFTER
The geometry of this place was a bit unique, but we added to an older single story addition, and added a little more space for a bigger kitchen behind it, and a tiny but conforming bedroom above it.
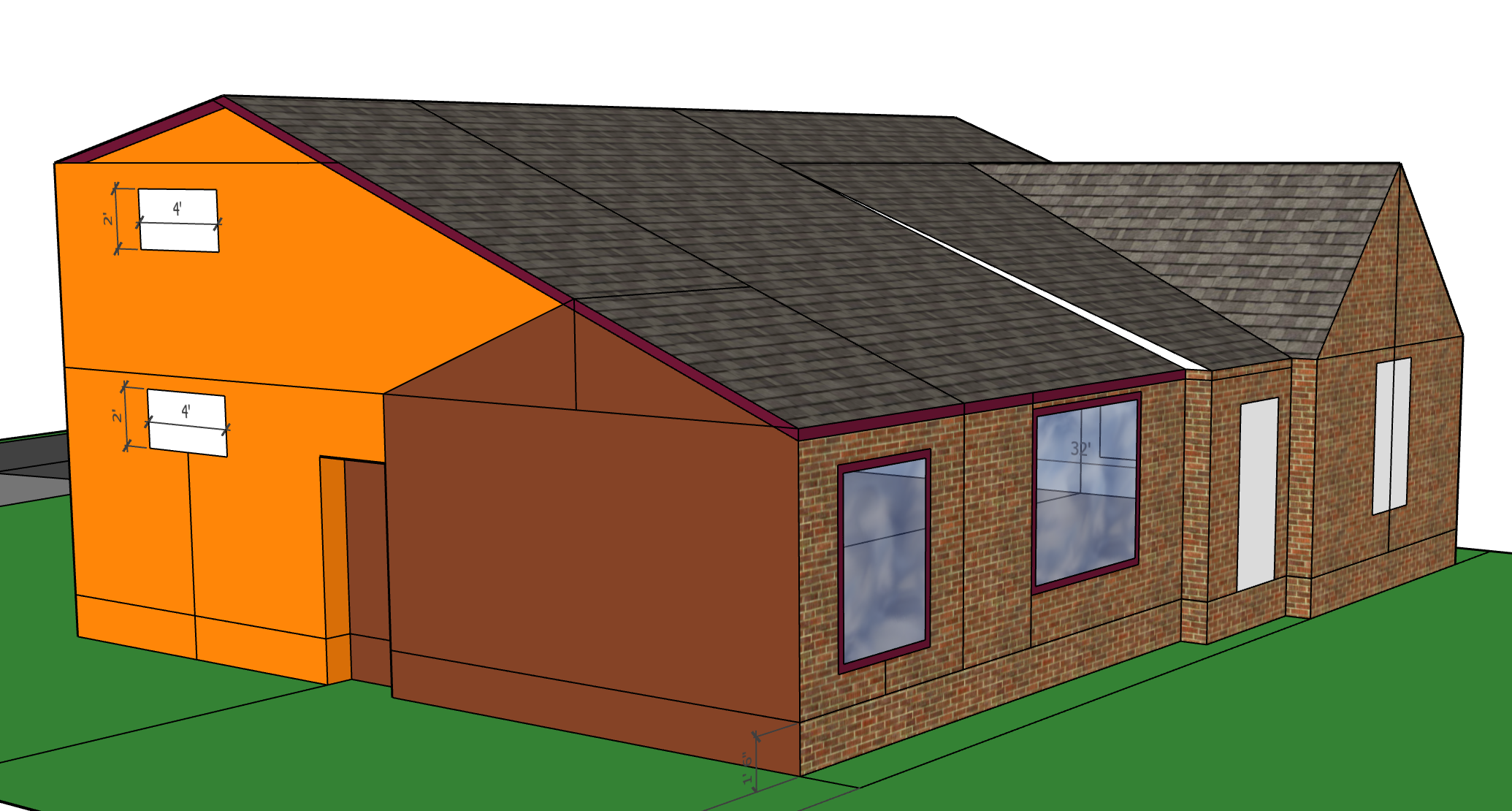
PARK AVE CONCEPT
Here the new section is highlighted in orange, with a side door leading into a small mudroom.
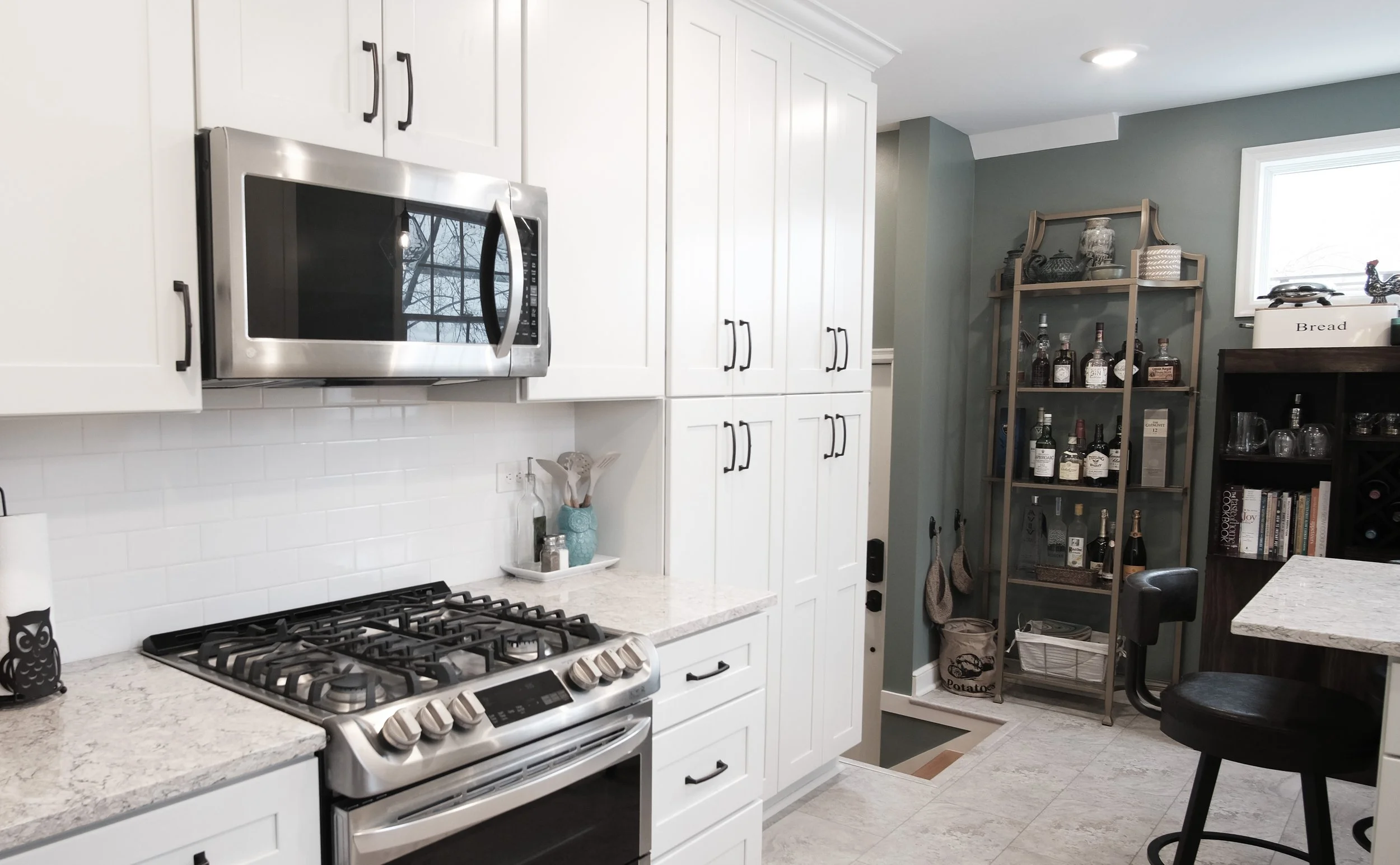
PARK AVE KITCHEN
View of the stove wall, with 5’ wide, and floor to ceiling pantry cabinets, made from shallow wall cabinets, to allow more room to pass through between them and the peninsula.
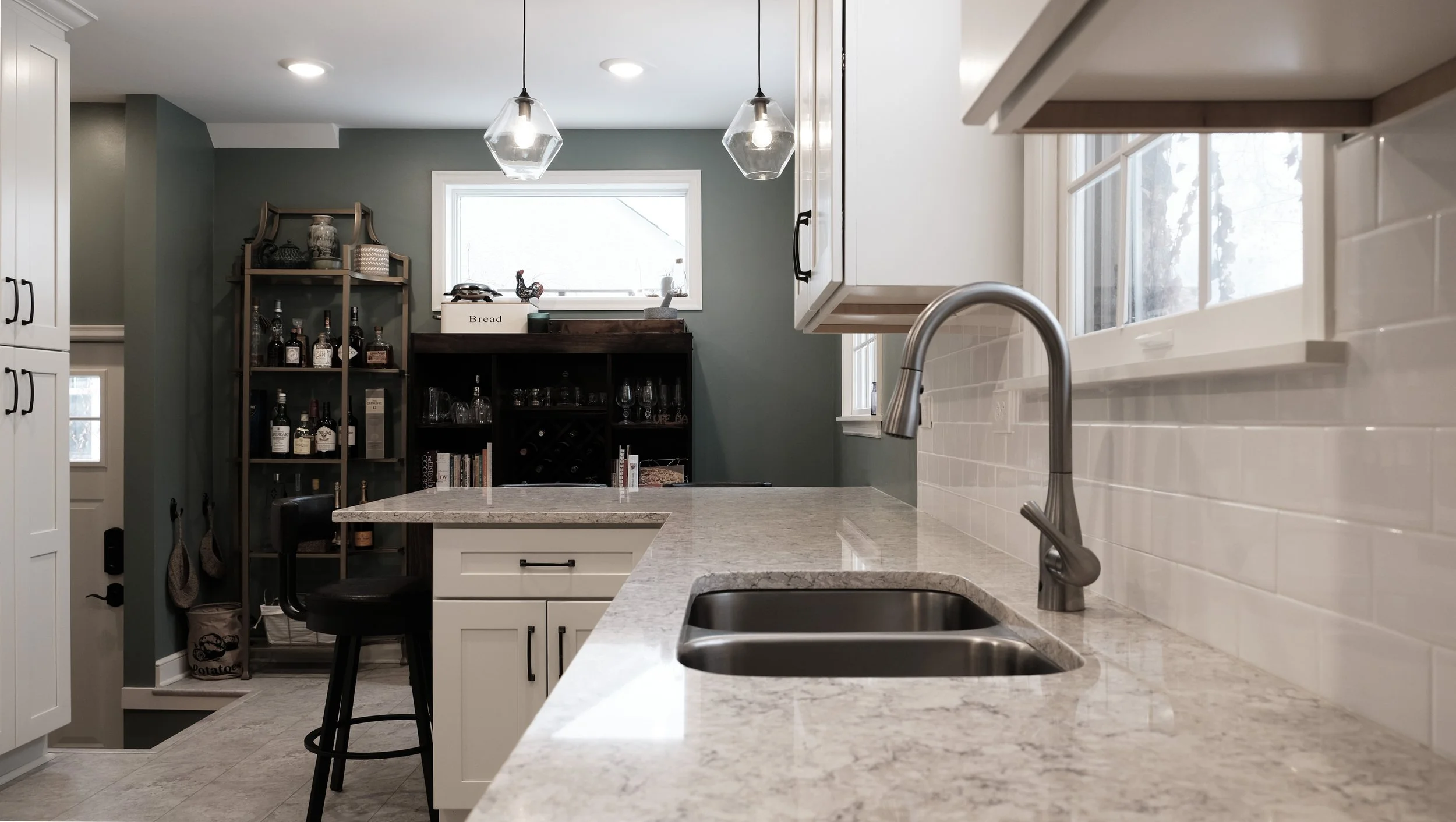
Sink and peninsula, looking towards the side wall, with a high window to allow plenty of south light while having privacy.
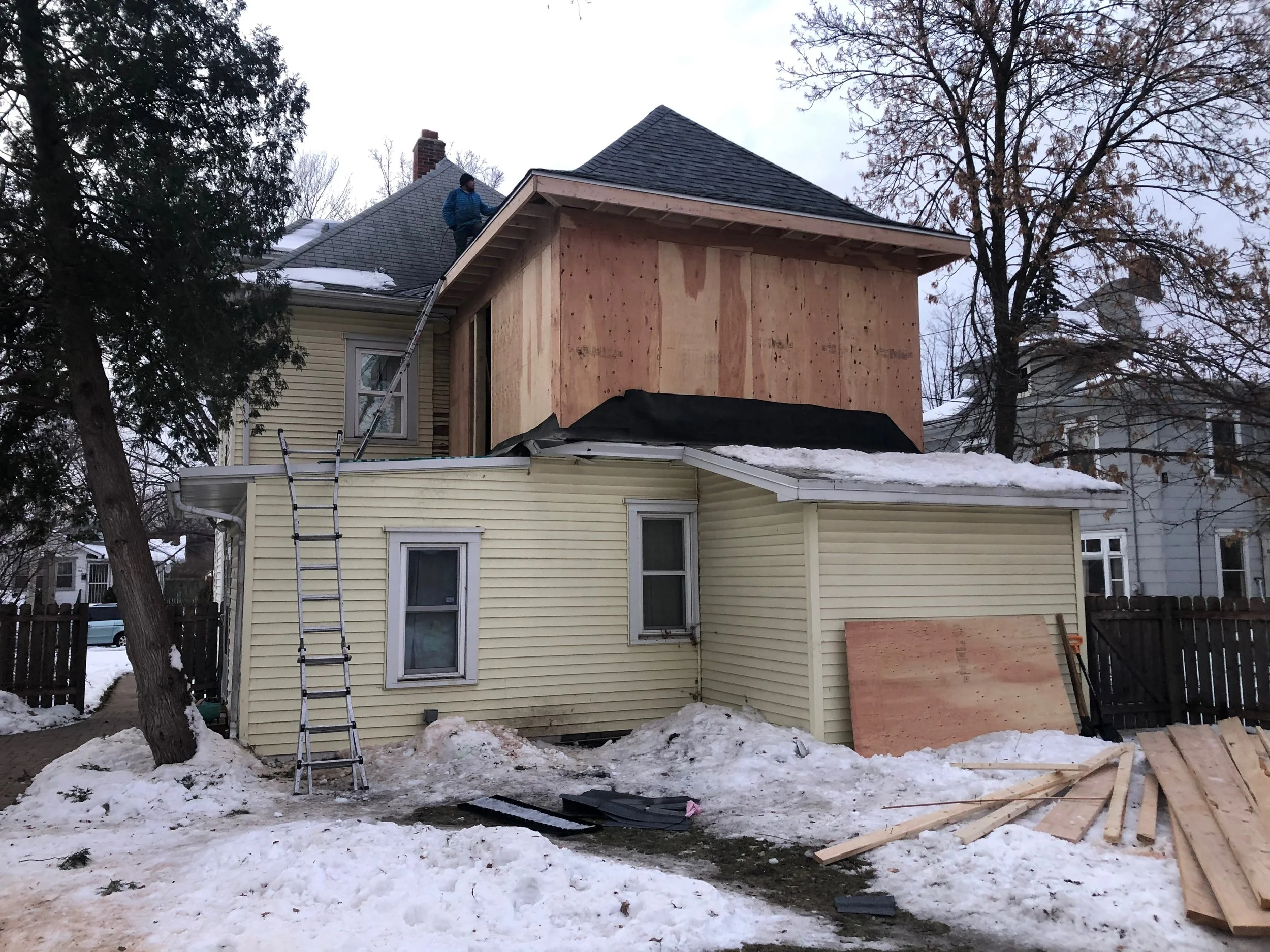
33RD AVE IN PROCESS
This project added a large primary suite and walk in closet, and turned the tiny corner bedroom into the hallway to it, and large full bathroom. This was built upon two different, poorly executed first floor additions.
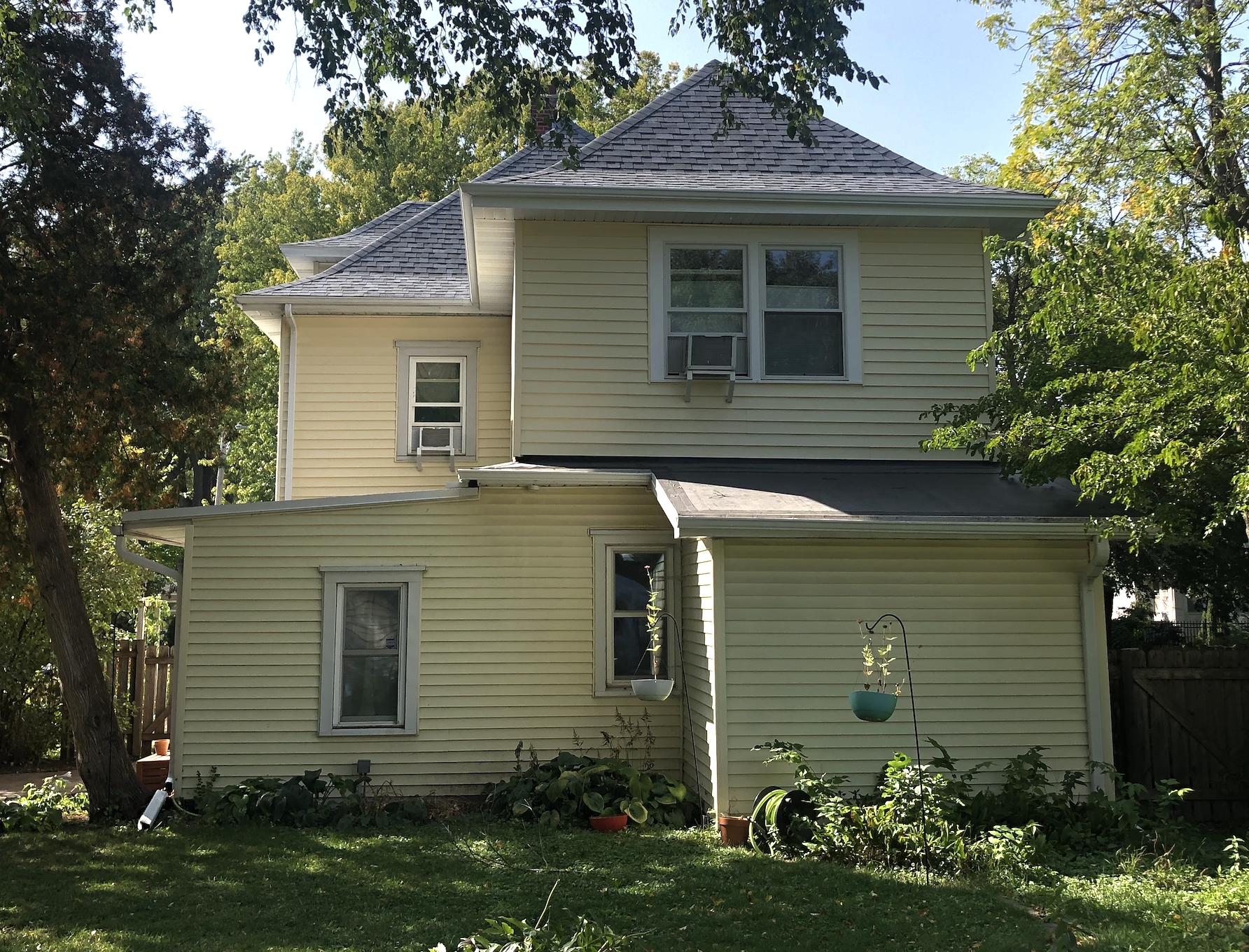
33RD AVE AFTER
With matching roof lines and siding to the original house, the house now looks much more coherent.
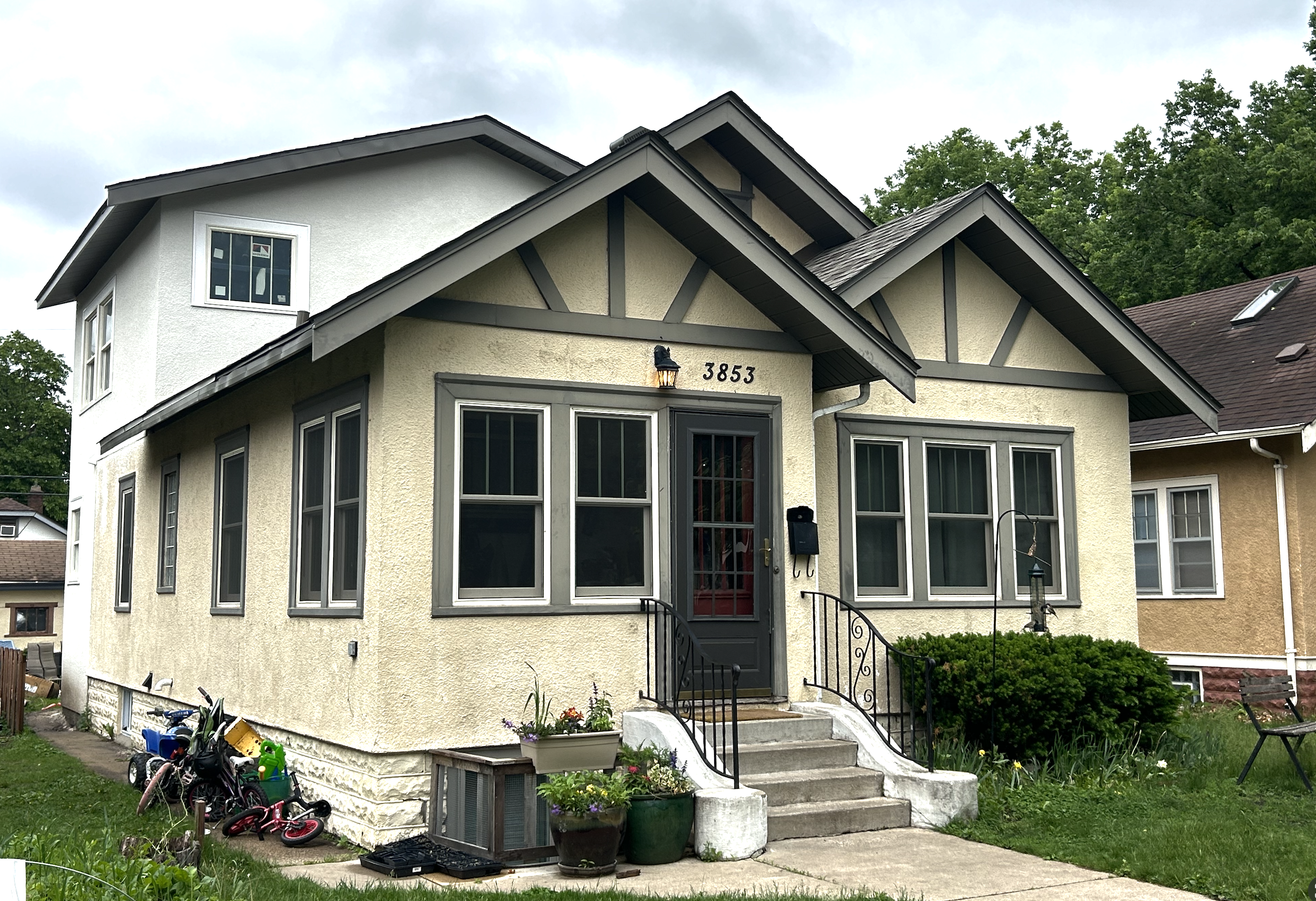
24TH AVE MOSTLY COMPLETE
Bungalow owners wanted a upstairs primary suite, larger kitchen, and great mudroom. A full second floor addition wasn’t in the budget, so we only raised the back half.
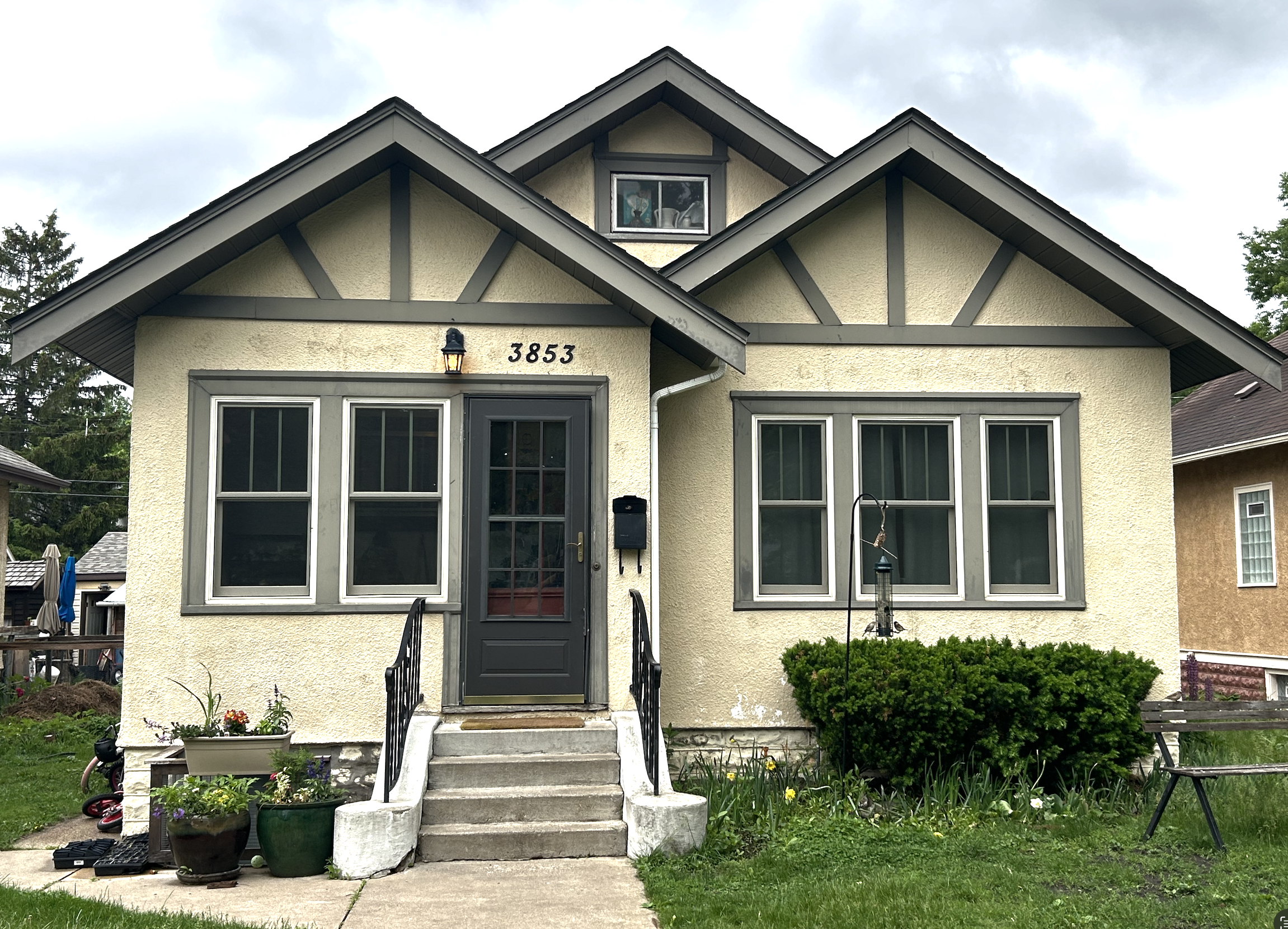
24TH AVE BEFORE AND AFTER
Even after the project, the large addition can’t be seen, so it blends in with all the other small houses in the neighborhood. I call this before AND after, as from this view you can’t tell.
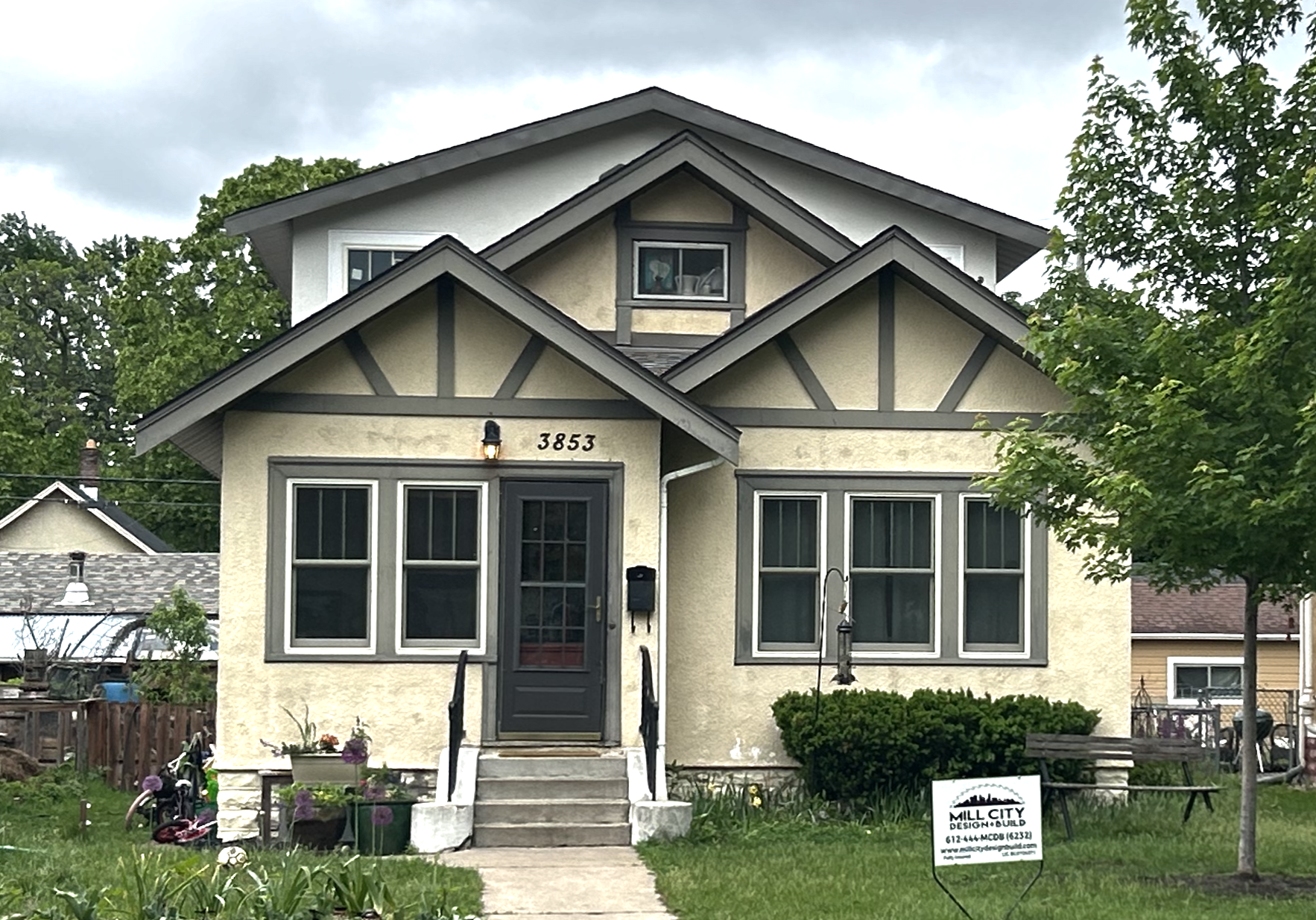
24TH AVE AFTER
From a distance, the addition is visible. While I usually match roof angles, we kept this roof slightly lower (4:12) so it wouldn’t feel too tall and imposing. Because the existing stucco had peeling paint, we used their preferred color on the addition, with plans to repaint the house the following year.
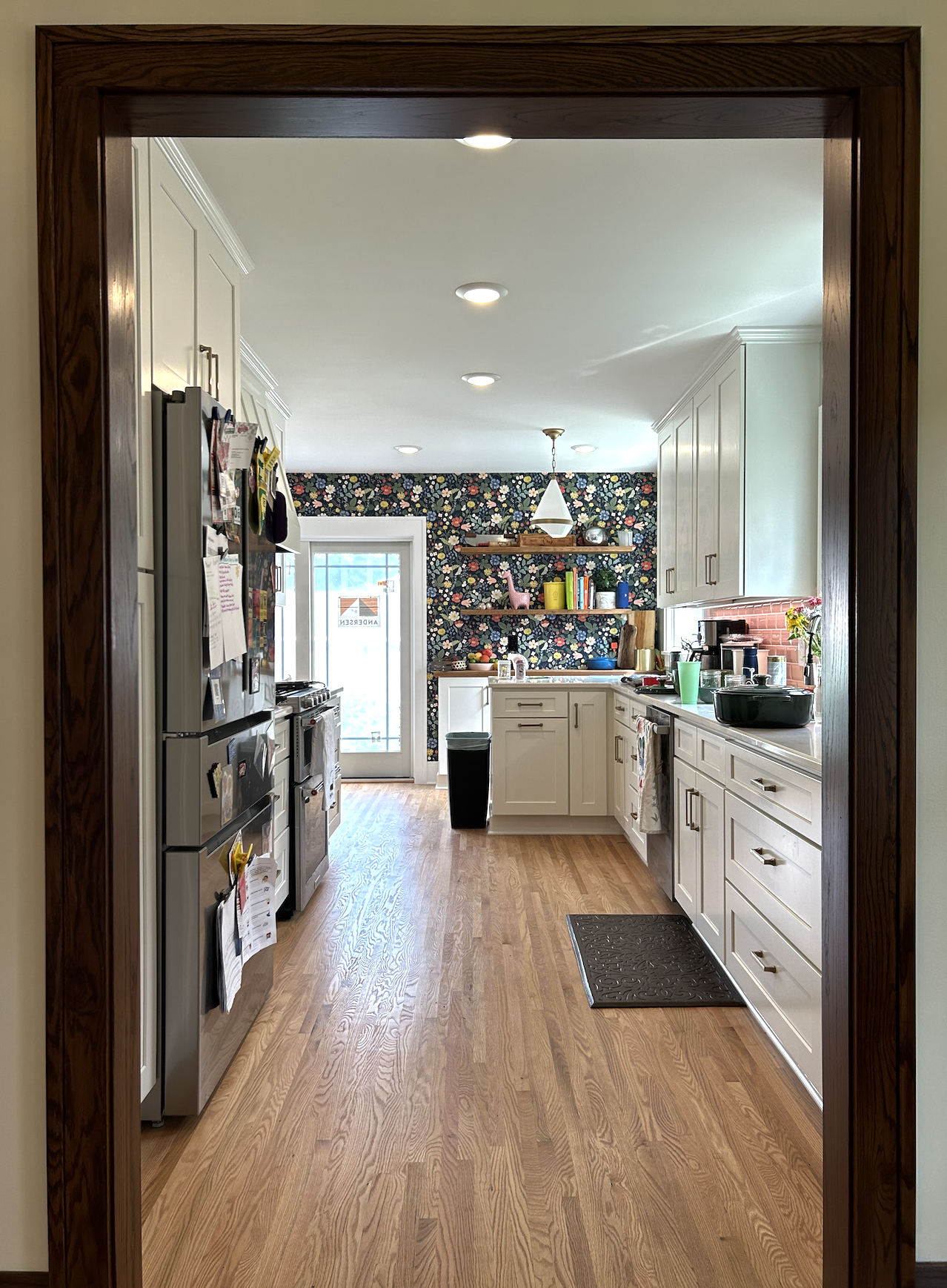
24TH AVE GALLEY KITCHEN
Turned tiny L shaped kitchen into a long galley kitchen, with the peninsula on the backside and patio doors going out to the deck.
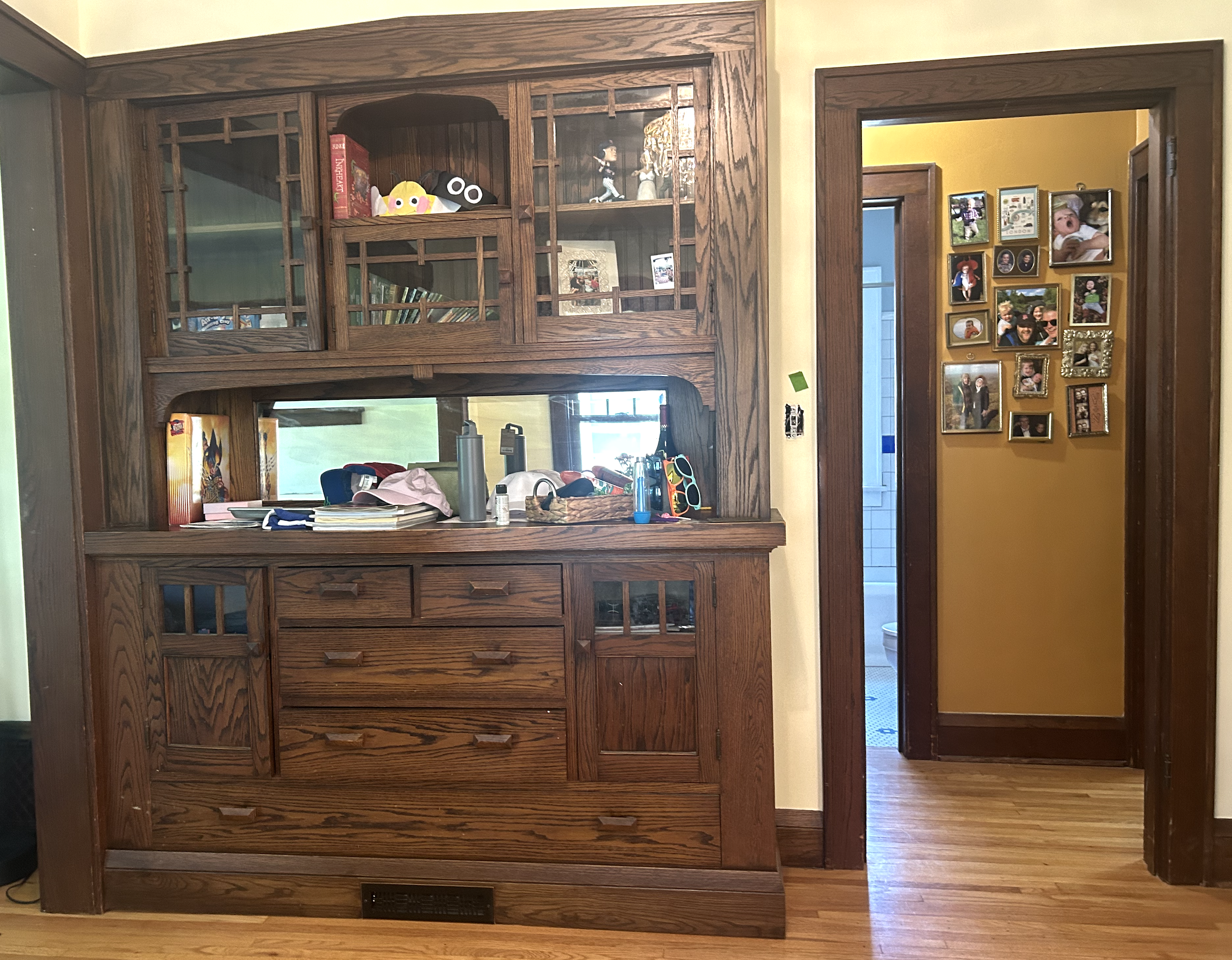
24TH AVE BUFFET
It’s a tragedy to get rid of these old built in buffets. To create the galley kitchen, it required placing the doorway where the buffet was, so we placed it on the adjacent center wall.
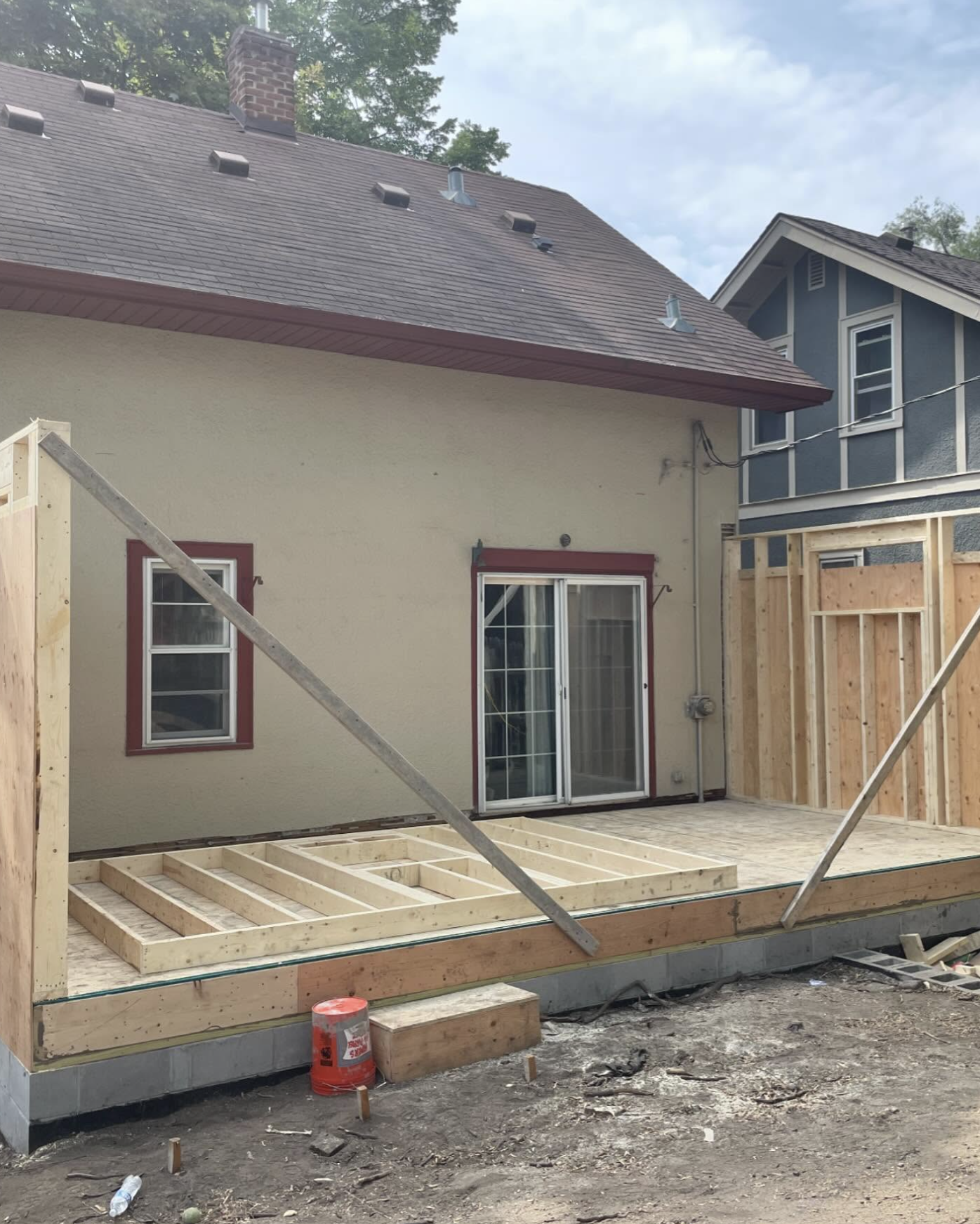
19TH AVE DURING
1910’s house with the tiniest kitchen. 12’ x 24’ addition built as a huge kitchen and mudroom.
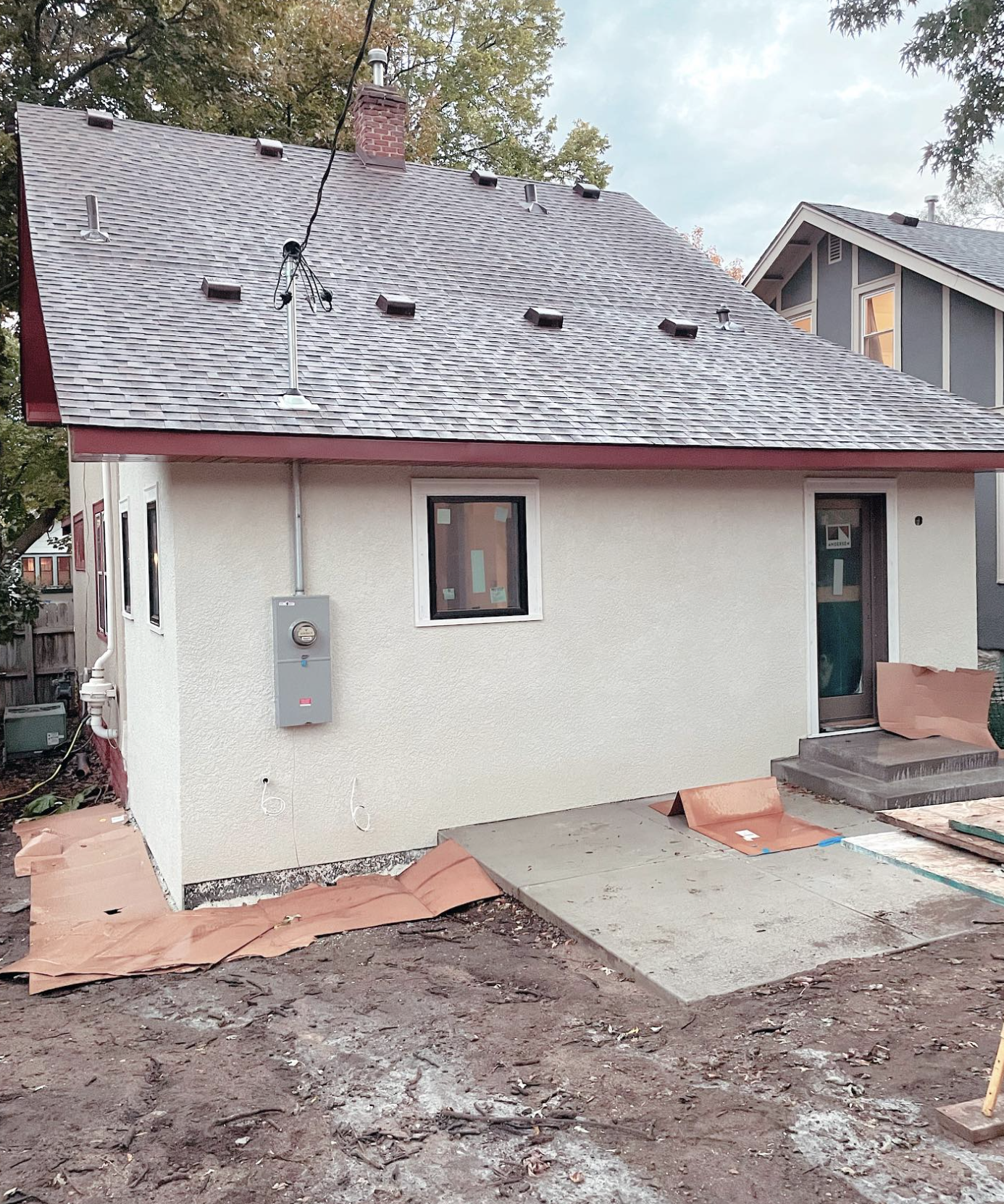
19TH AVE AFTER
Finished stucco to match, concrete steps and small patio, with sole window looking into the kitchen over the sink.
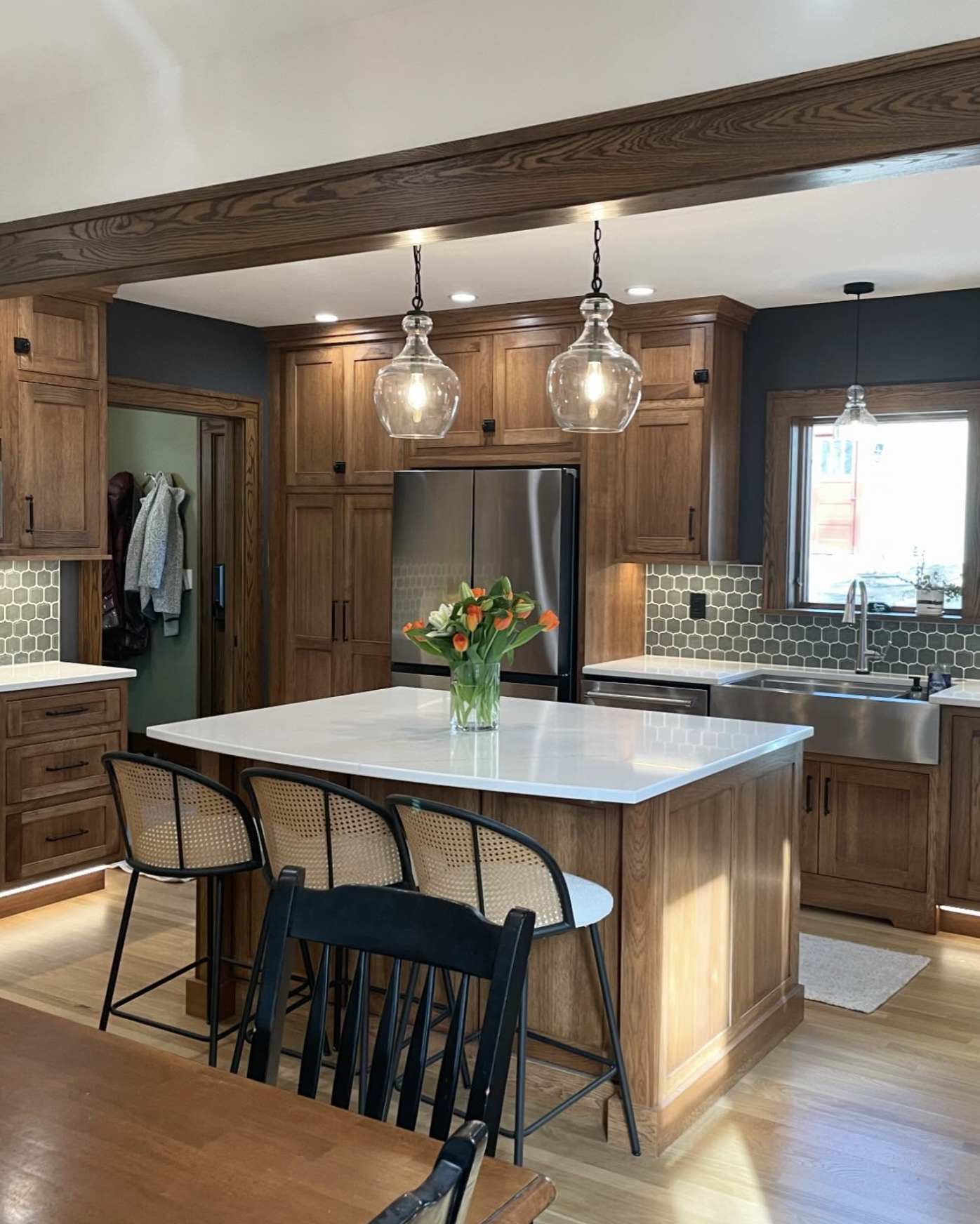
19TH AVE KITCHEN
Huge peninsula between the dining room and kitchen, looking through to the mudroom on the left.
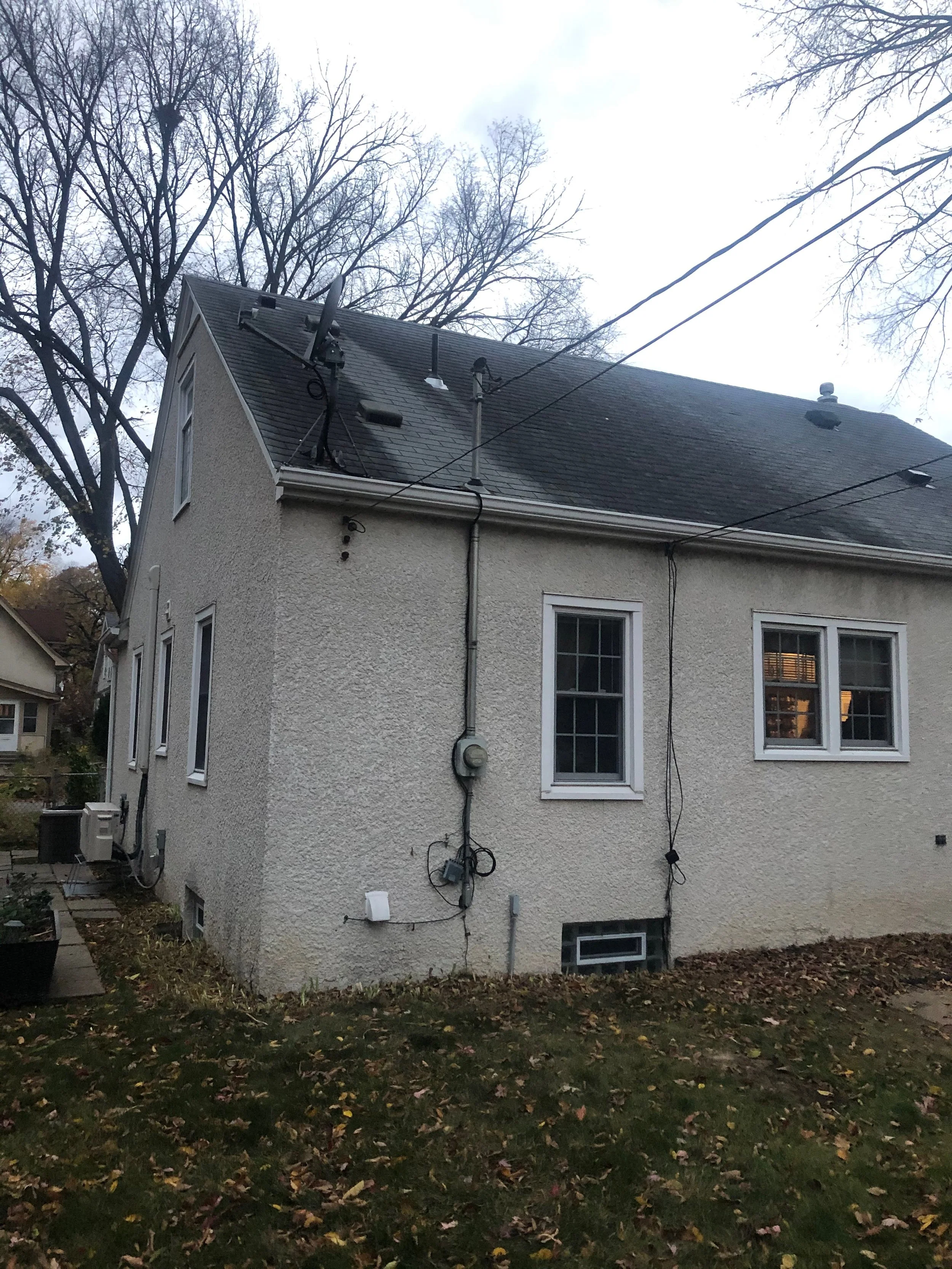
42ND BEFORE
Small 1920’s house, before we added the addition onto this corner.
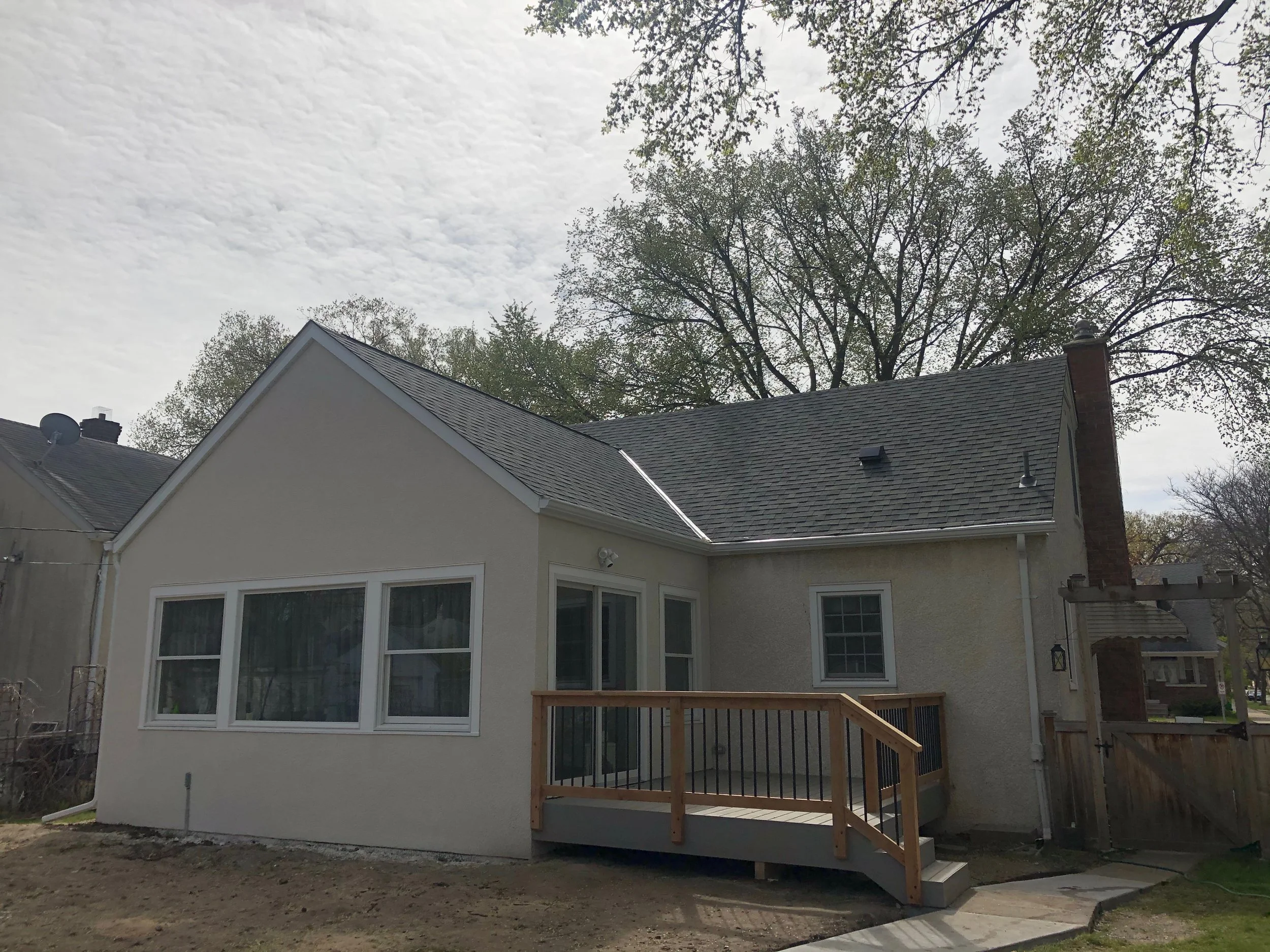
24TH AVE AFTER
13’ x 19’ addition with medium sized adjacent deck. Built as a sunroom and mudroom.




























