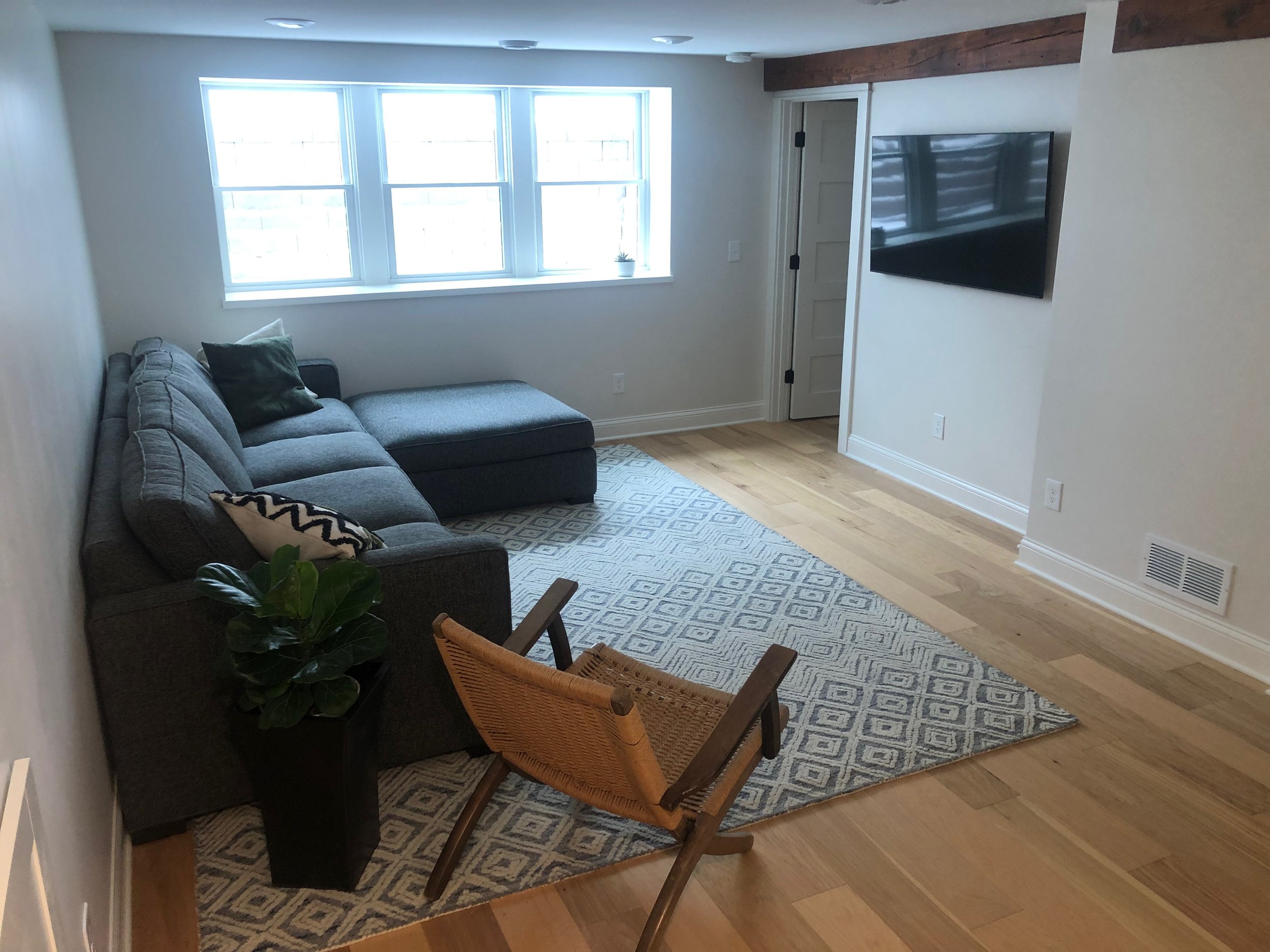
Kingfield, Minneapolis basement
This is a new one for us - made a large opening with landscaping blocks outside for three double hung windows. Makes it feel like you're not in a basement. We love it although it was a big investment. You can get a similar affect upgrading from a standard egress casement window to a 4' x 4' slider window for half the cost of this beautiful bay of three windows.
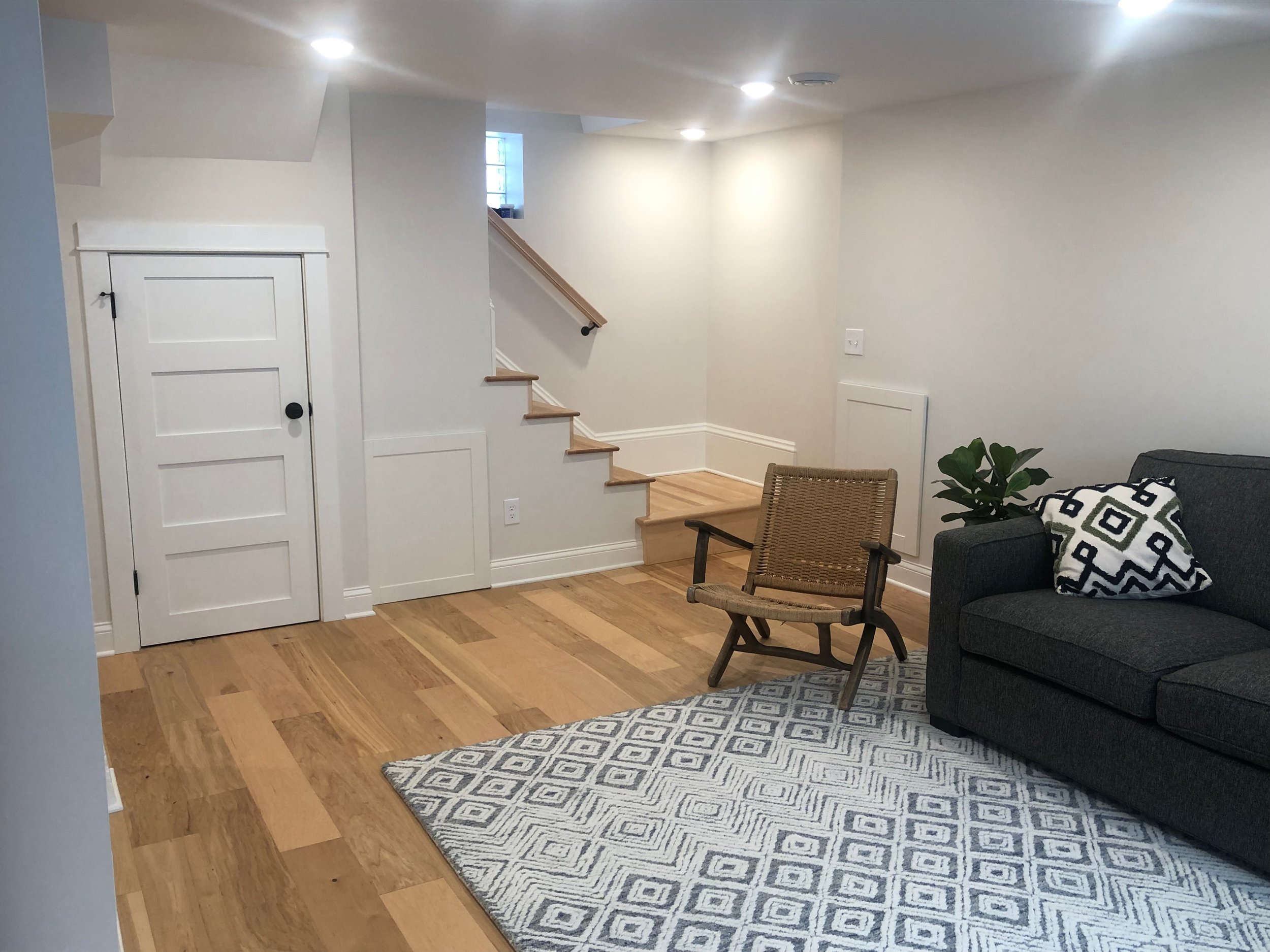
Kingfield, Minneapolis basement
We love Home Depot's Lifeproof Brand LVP engineered wood flooring. Almost all water-resistant vinyl material except for a thin veneer of real hardwood. Gorgeous. Although I love the openness of the stairwell, the guardrail was installed after the couches made it downstairs and we passed inspections.
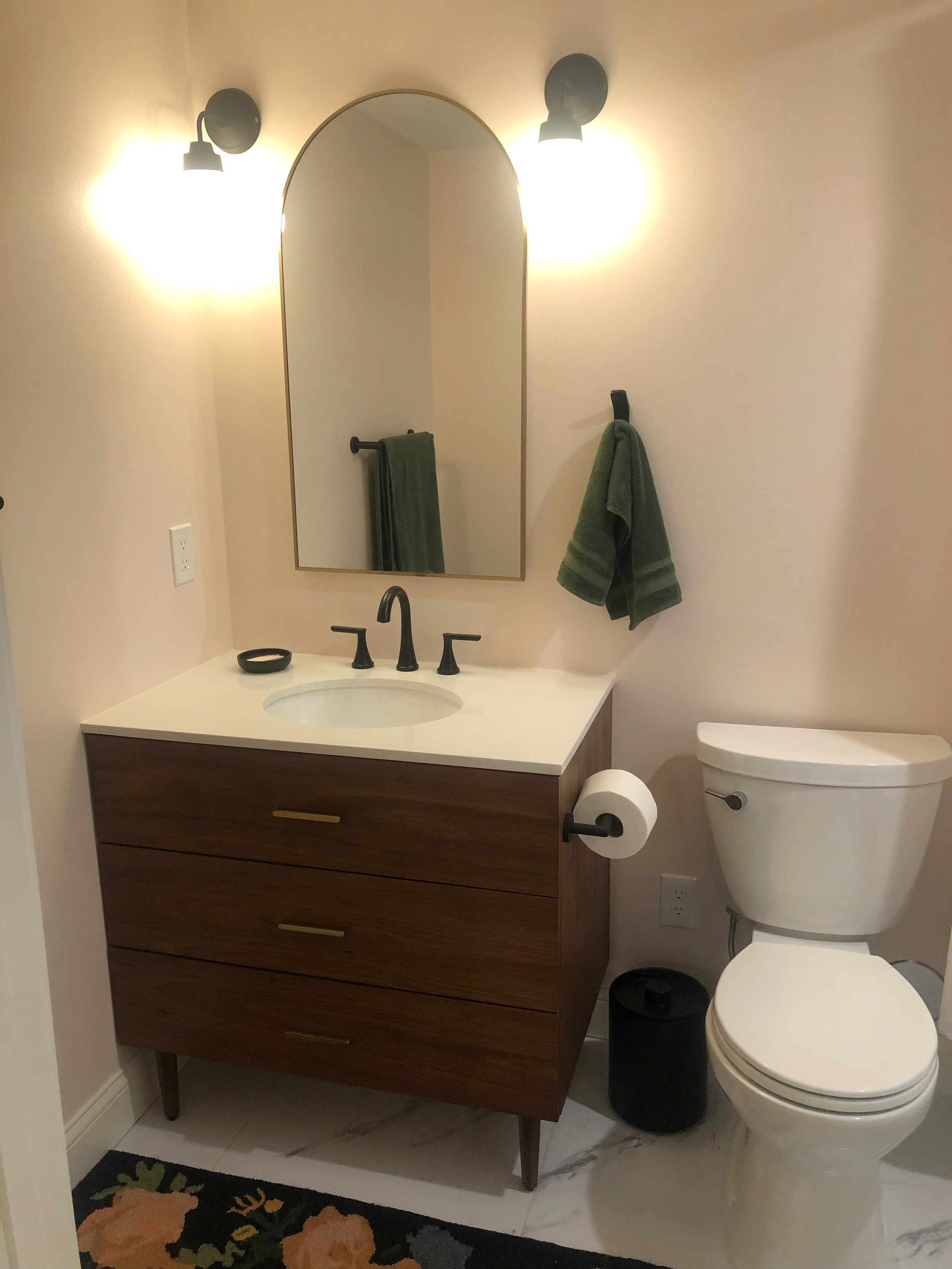
Kingfield, Minneapolis basement
Cute bathroom. Often we can only squeeze in a 30” vanity but we were able to get creative and get enough room for a 36" vanity.
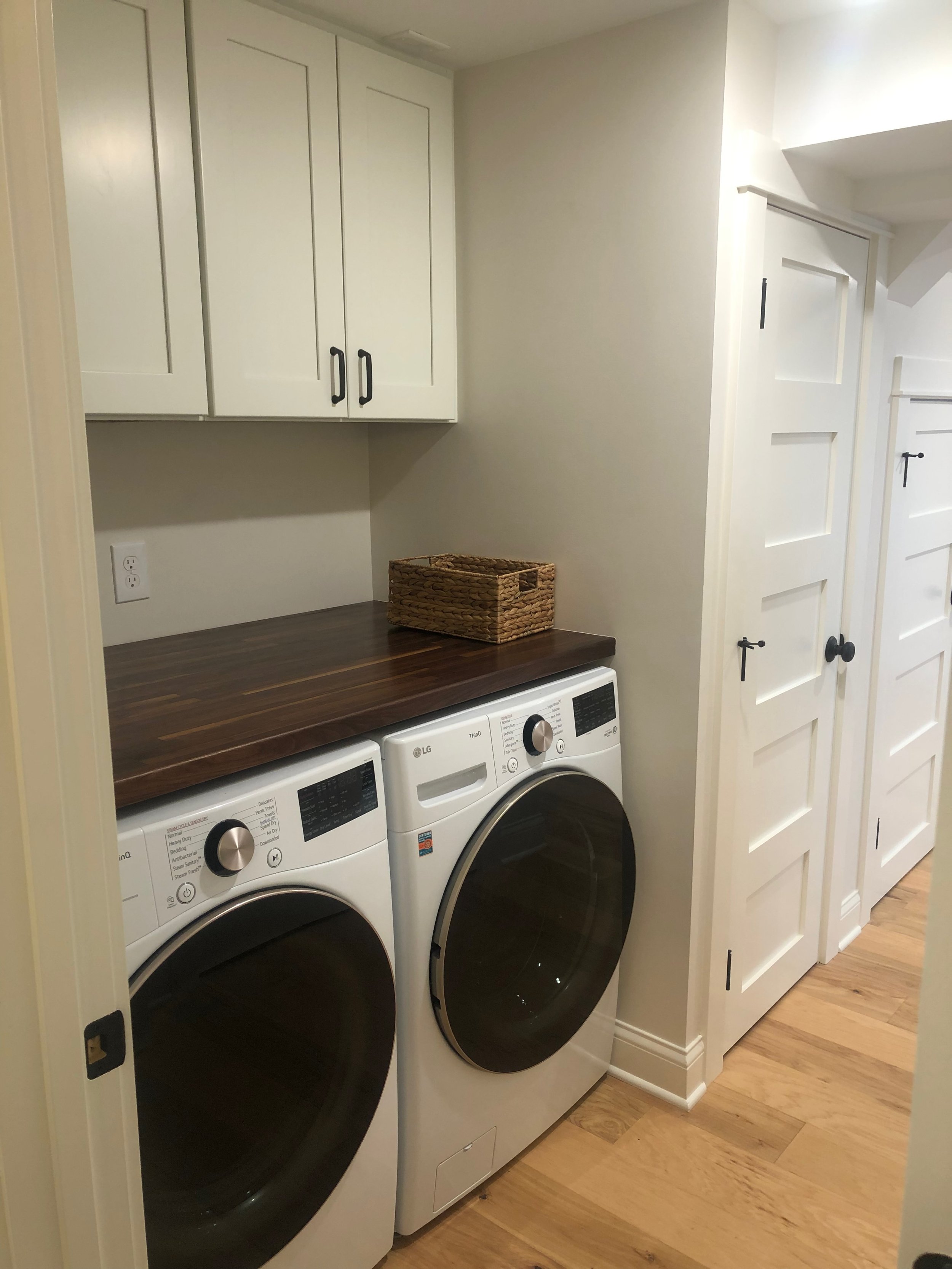
Kingfield, Minneapolis basement
In these small 100 year old basements, we often design them with laundry machines in the "hallway" to the bathroom. Doesn't require a separate room, and the hall serves the dual purpose as being the working area for the laundry.
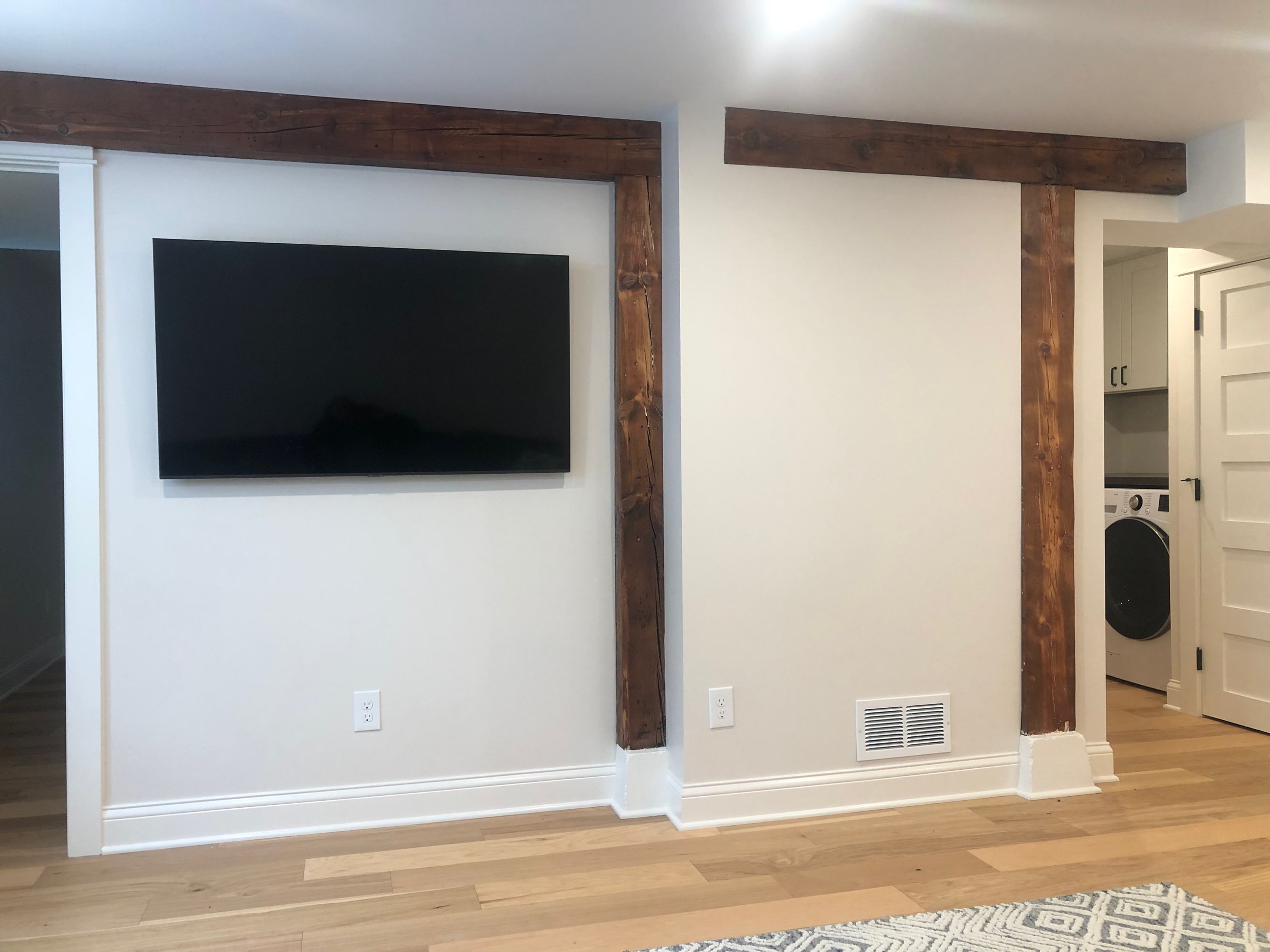
Kingfield, Minneapolis basement
We love highlighting the house’s structural wood beams! Note that we always match the trim and door style with what is in the rest of the house

Living room
Breaks my heart when people cover over great natural features like the fir beams and brick chimney

Custom bookshelf
Closet on left, egress window, custom book shelf. You can barely see the fir beam continue down the entire hall to where three doors lead into office, bath, and utility room. The egress window here wasn't required, but it allows the family room to be considered a master bedroom, dramatically increasing resale value

Living room corner
The well placed surface mount lighting helped mitigate some of the shadows caused by soffit the ductwork.

Reading nook
For their two kids, we made a reading nook for the kids under the stairs with it's own light and switch

Basement bath
We went for a full size tub which actually is more affordable than a custom shower pan, and has greater resale value. Plus you can't have a bubble bath in a shower.

Linden Hills
Beautiful beams and looking into the bathroom.

Linden Hills
Antique mirror, two panel doors and glass knobs with modern hardware to match the rest of the house.

Nokomis basement bathroom
The house had a little bump for the kitchen, which was the perfect size for the bathroom. The “hallway” to the bathroom worked great for the laundry area and deep freeze.
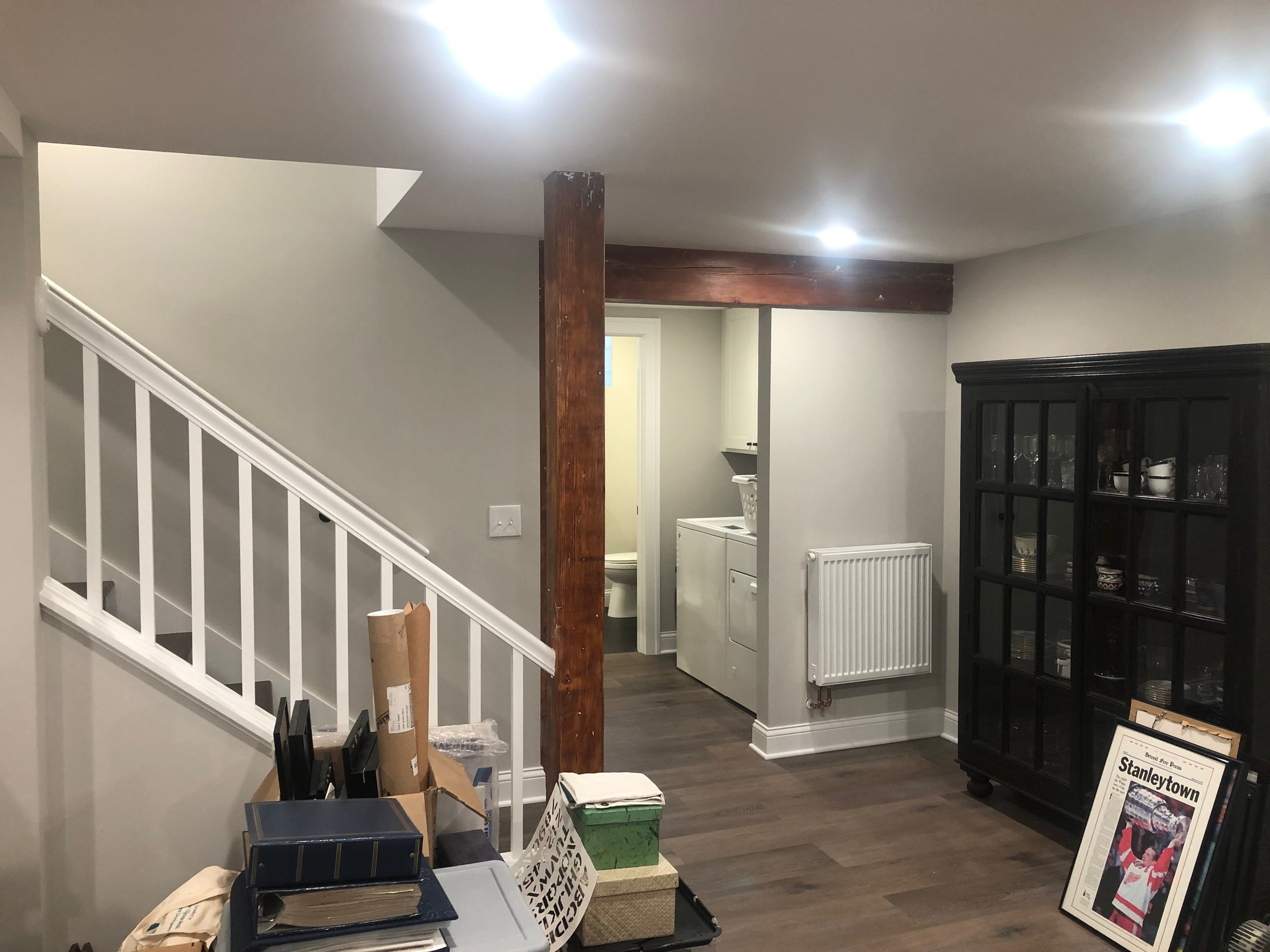
Central neighborhood basement
Messy photo as they started moving before I got back for photos but shows a few of our favorite details: finished beams, wall mounted Euro panel radiator, open railing along stairs, and a pass through laundry to get to the bathroom
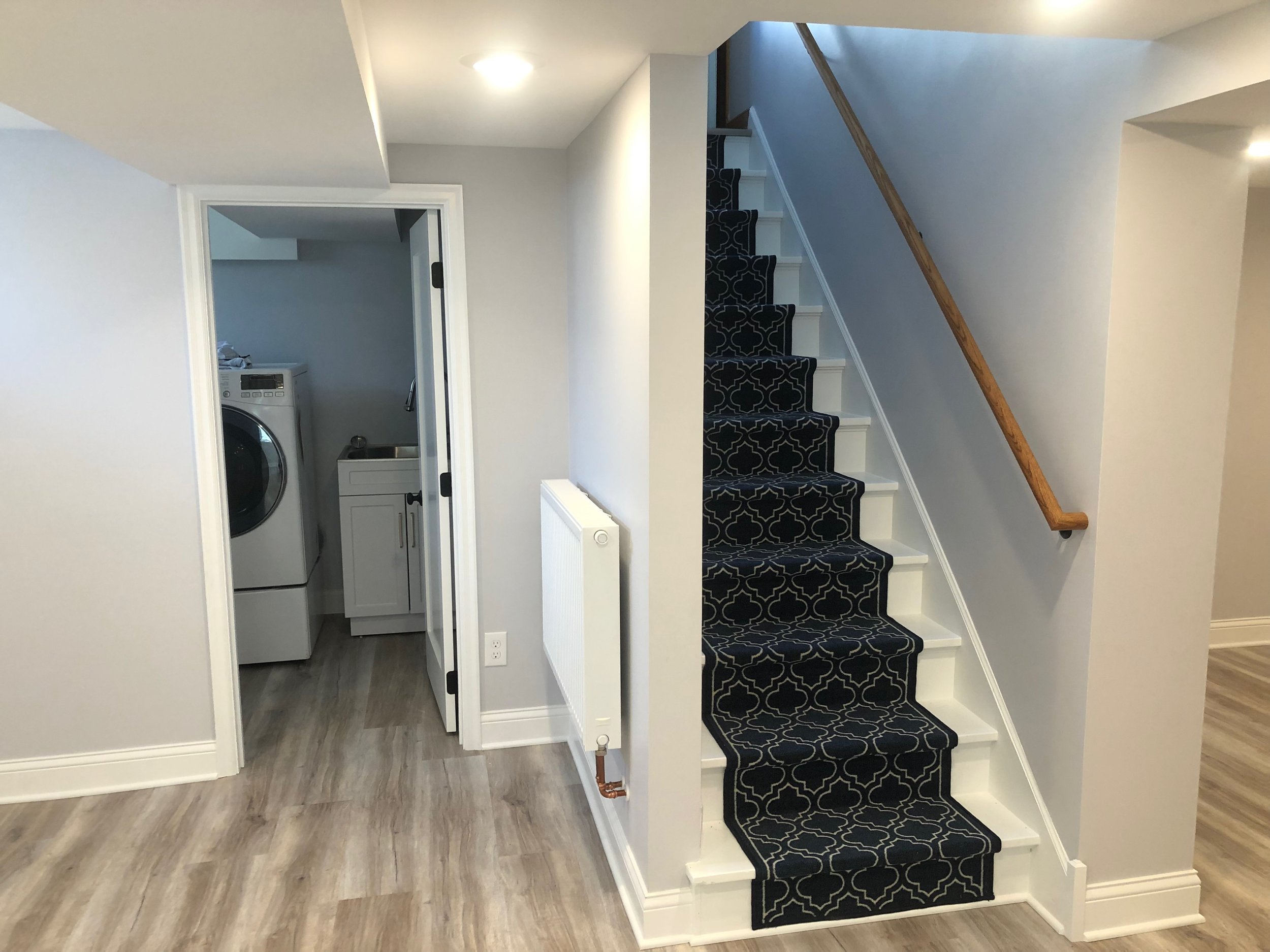

Gamers basement
Cool details on this one - glass doors and a recessed section for the TV and speakers inside the wood beams.

Standish, Minneapolis
Wood beams and the doors concentrated adjacent to the stairs (to avoid “hallways” from one door to another. Depressed Santa was added after we finished the project.
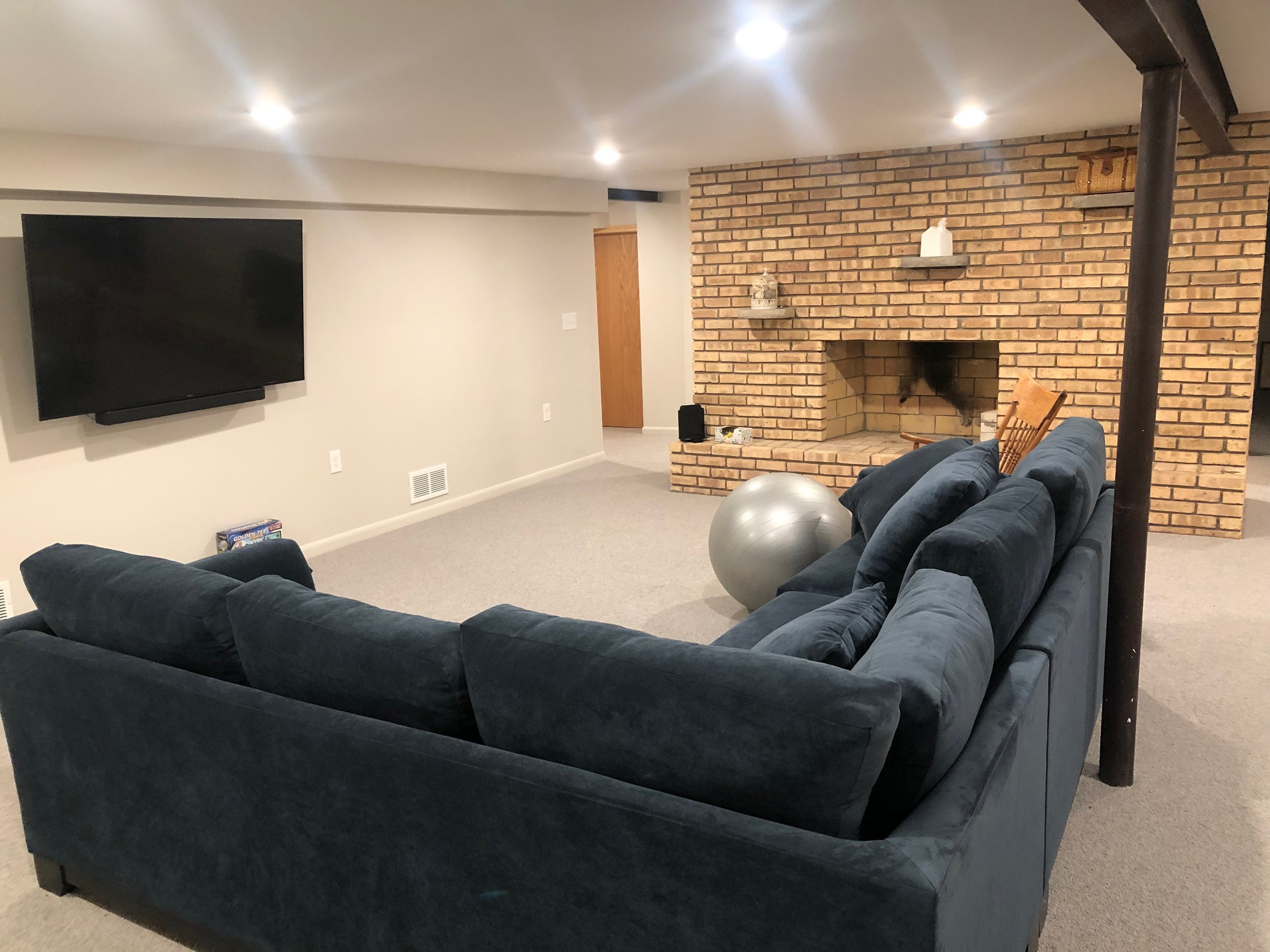
Lake Nokomis
Usually we have to struggle to add rooms to small basements. Not the case here. Move some ductwork to minimize it to just a couple of soffits, like over the TV. Exposed metal I-beams to right and left of fireplace, where we needed it to expand the opening at the bottom of the stairs
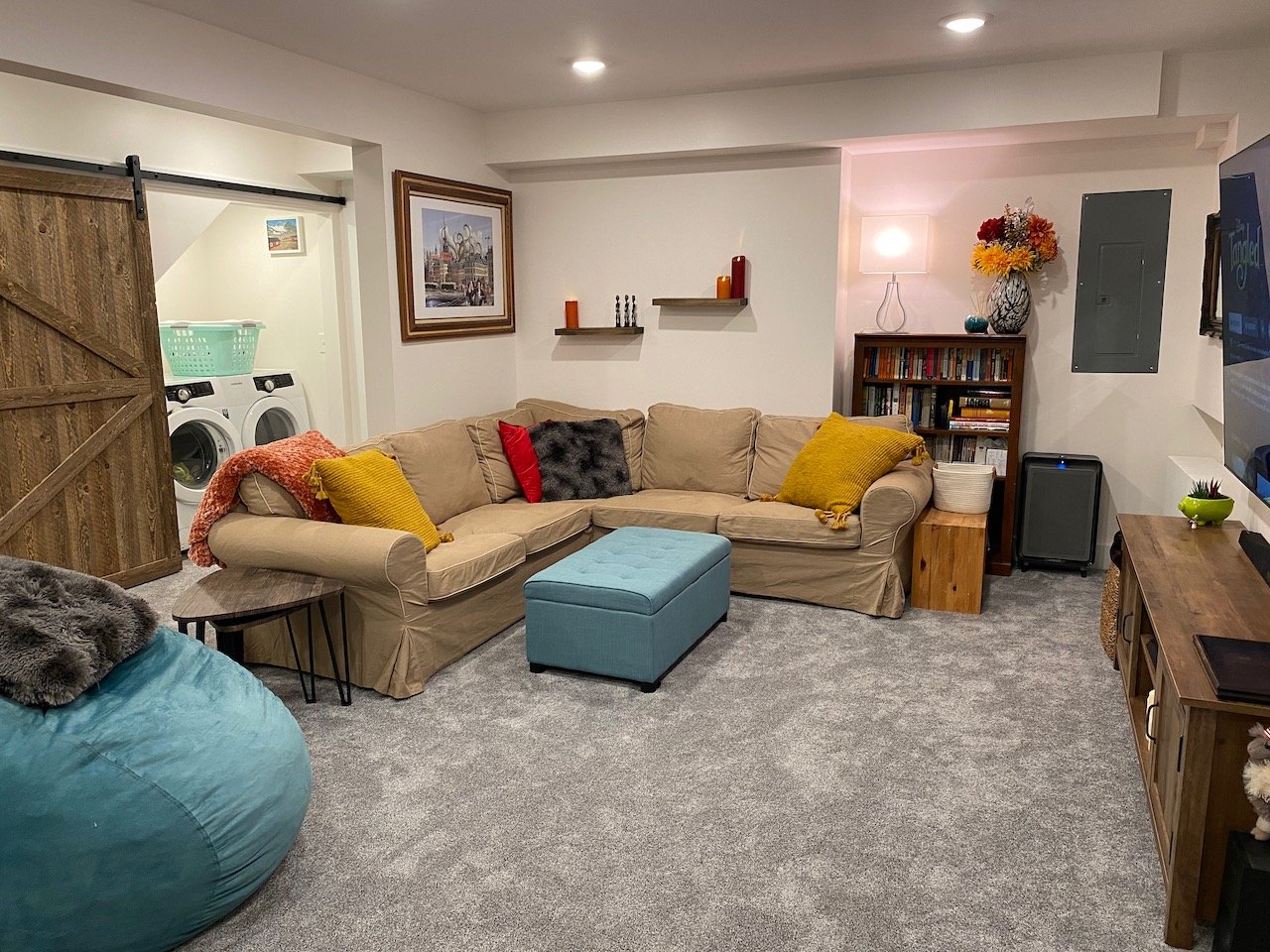
Linden Hills basement
My favorite touch on this job is the laundry built in under the stairs (the bathroom is just to the right) with a bar door to hide the washer and dryer. The laundry chute was maintained and hidden in wall behind the painting.

Mankato facelift
Earlier project where we just installed vinyl plank flooring, white washed the brick wall, and gave everything a quick coat of paint.



















